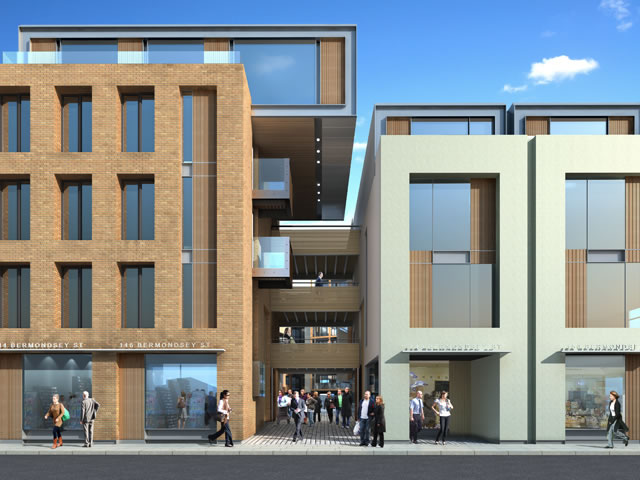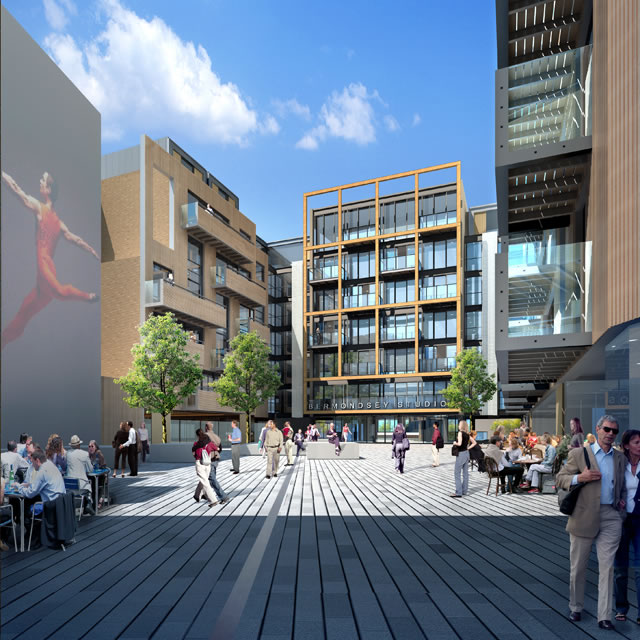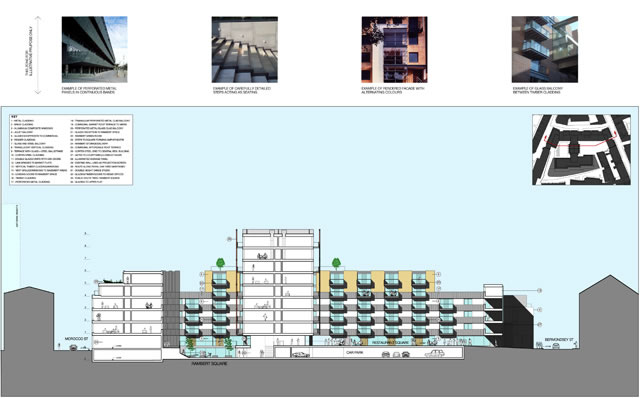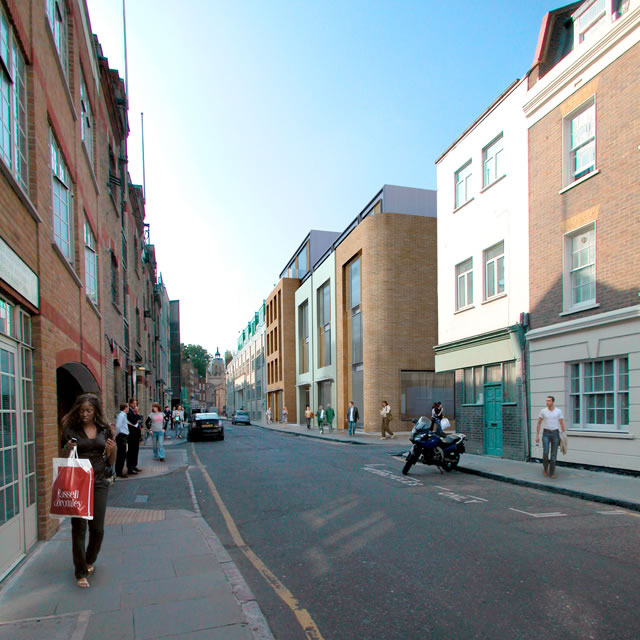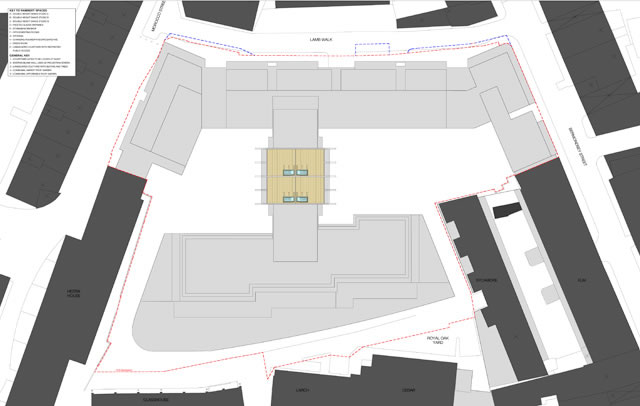Previous
Next
Value: £40m
Client: Haysboro Limited
Construction: mid-2009
Munkenbeck+Marshall project, Stephen Marshall Partner in charge
This scheme comprises 189 flats of varying tenure above ground and basement commercial spaces of 55,000 sq.ft. The new buildigns sit within the Bermondsey Street conservation area and respond to the medieval grain of the surrounding area by forming new street side buildings which allow access to the heart of the site and two interlinked public squares. The street elevations are broken down into elements formed in brick, render and zinc in order to respond to the conservation area setting. Within the courtyards the facades are given a more contemporary treatment with timber cladding and a central building formed by a grid of corten steel.
Stephen Marshall Architects
Gainsborough Studios
Islington, London
N1 5EB
Tel: 020 7033 3130
enquiries@marshallarchitects.co.uk
