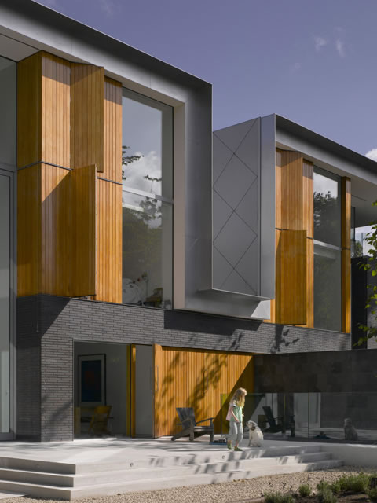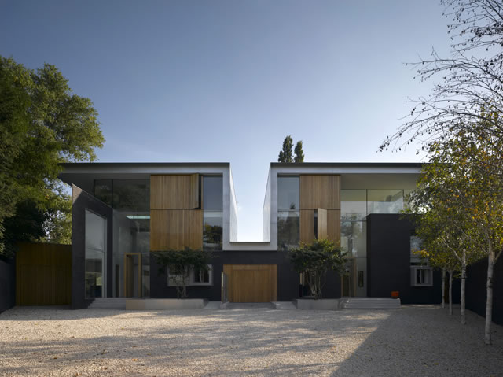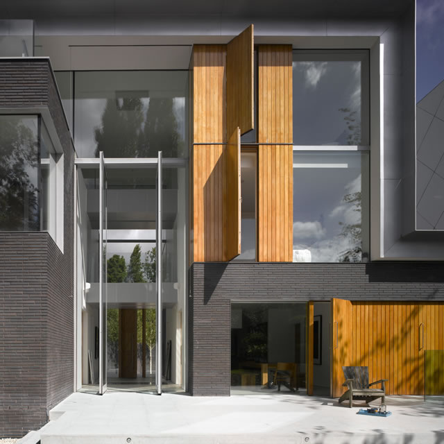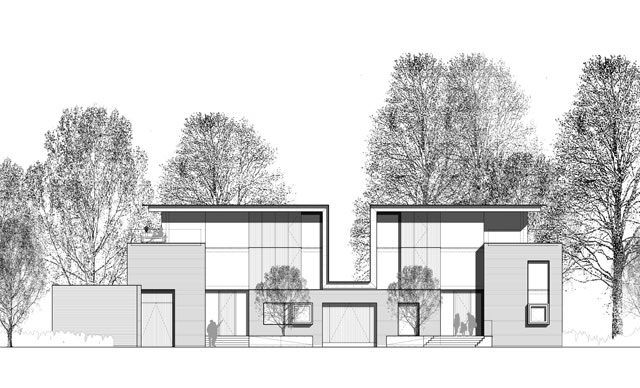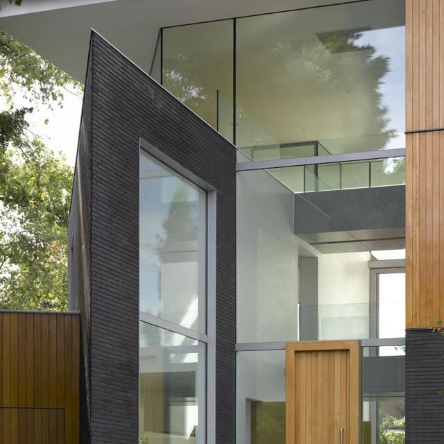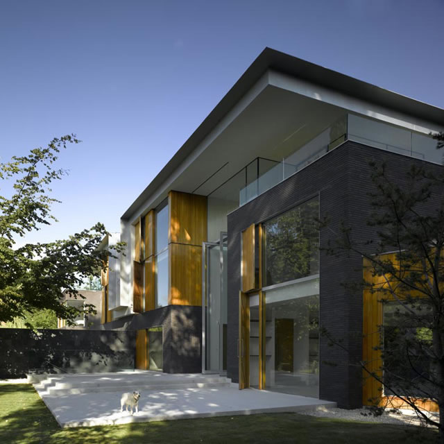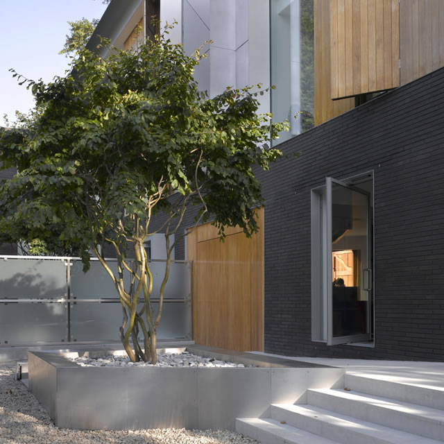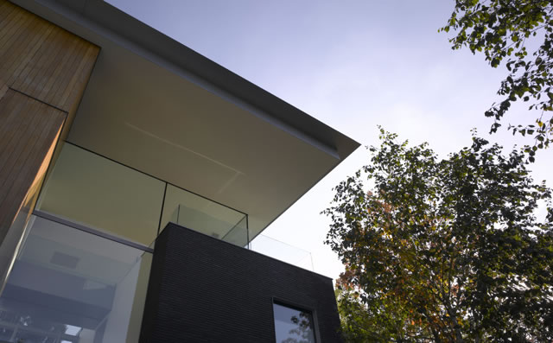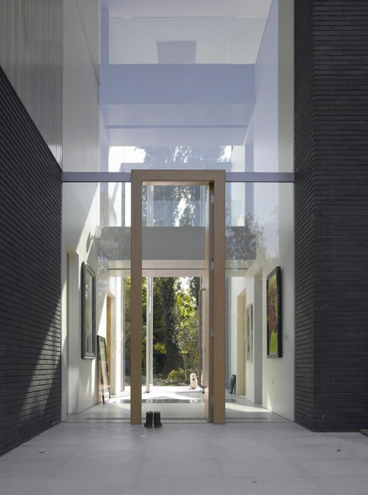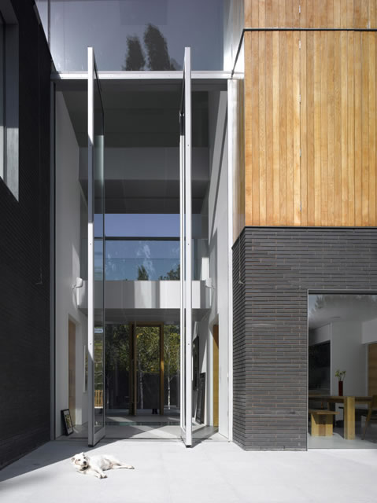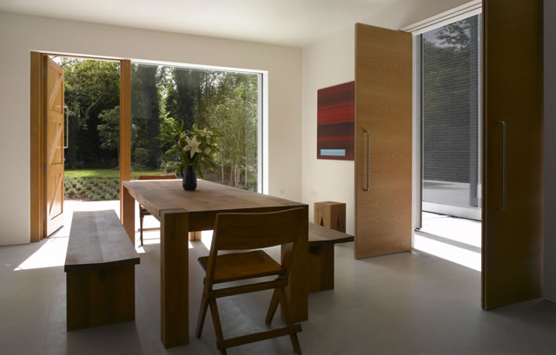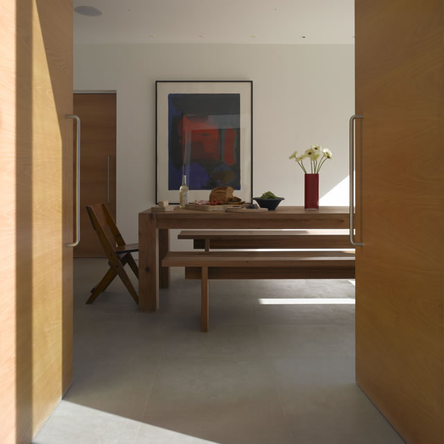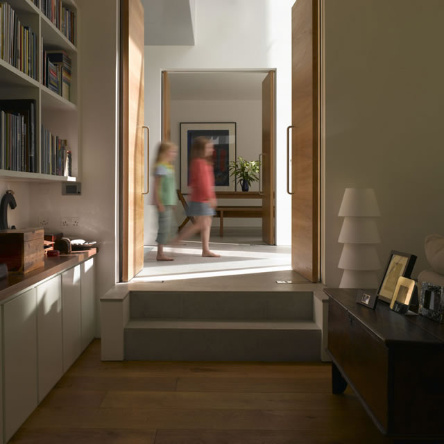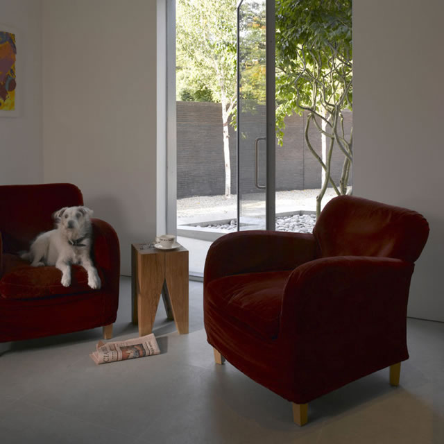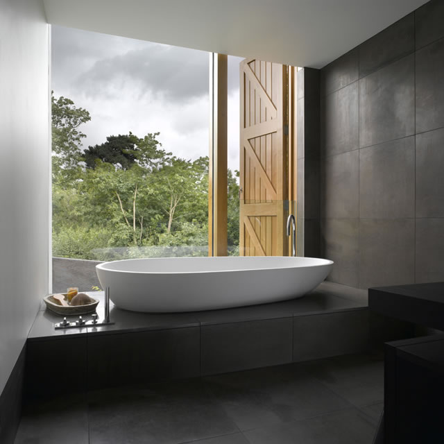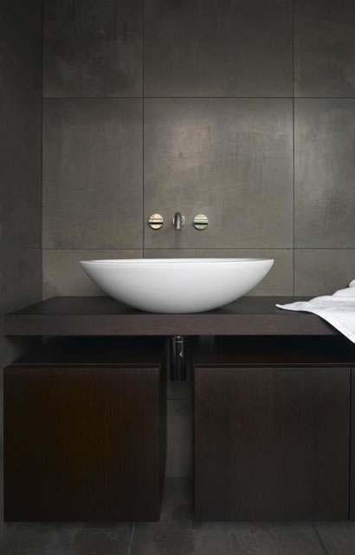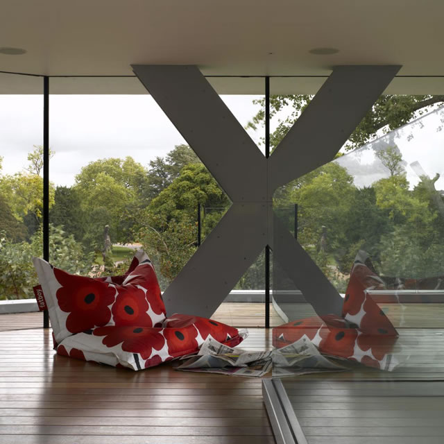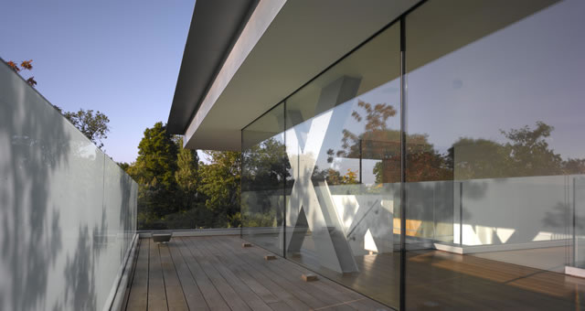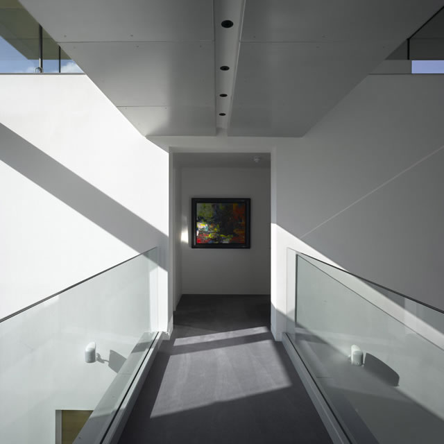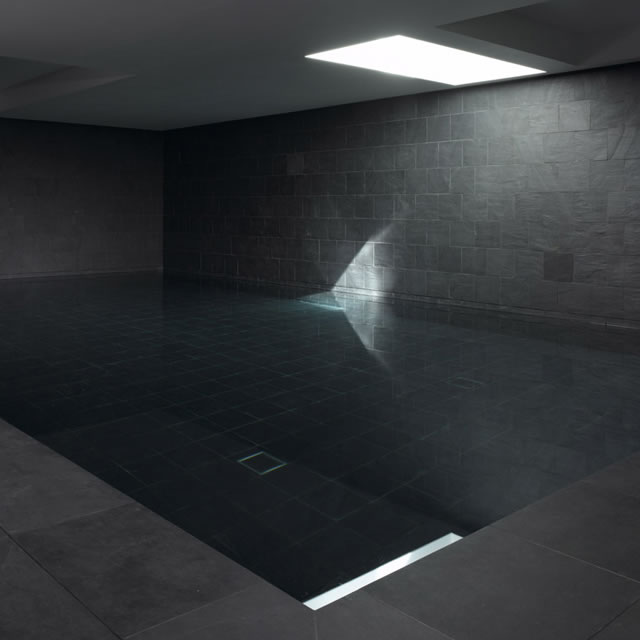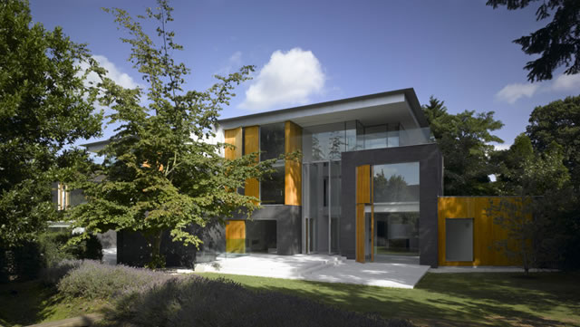Previous
Next
Value: withheld
Client: withheld
Construction: August 2008
Munkenbeck+Marshall project, Stephen Marshall Partner in charge
This is a rare site to find in a London suburb. A turning off College Road in Dulwich opposite the Art Gallery leads to a private lane which is a quarter of a mile long running parallel to Dulwich Park. All is green and peaceful with mature trees and fine views.
The basic idea is that the two houses should read as one house in a mature landscape, linked by a dramatic ‘gull’s wing’ roof. The shared arrival court at the end of the lane adds to the sense of a unified place and the absence of fences makes the landscape a visual unity.
Each house has a full-height three-storey glazed atrium crossed by bridge links allowing full enjoyment of the views of the mature landscape. The simple palette of materials – glass, timber, limestone and grey bricks – makes the houses look quietly dignified. They are also on a generous scale – 5,000 square feet per house and each one has its own indoor pool.
Stephen Marshall Architects
Gainsborough Studios
Islington, London
N1 5EB
Tel: 020 7033 3130
enquiries@marshallarchitects.co.uk
