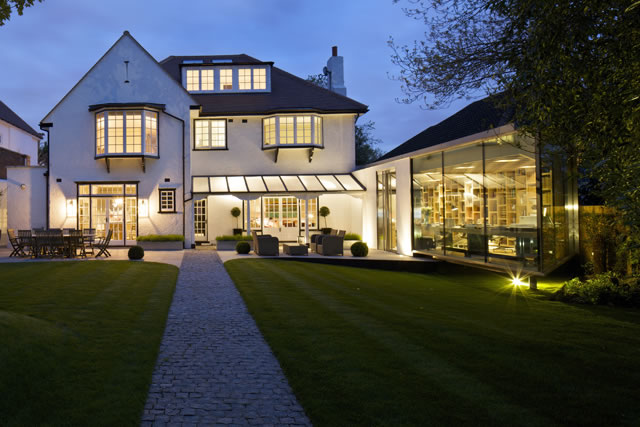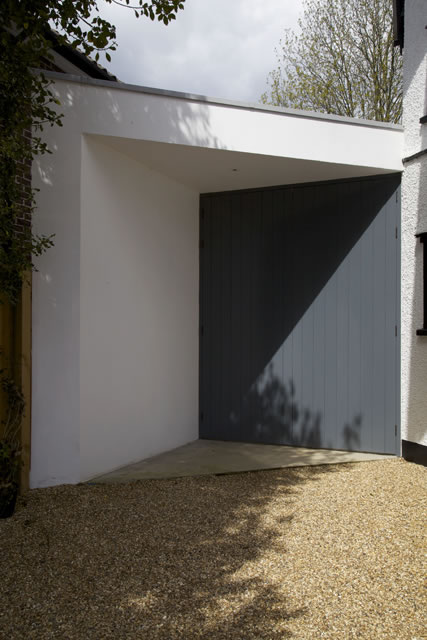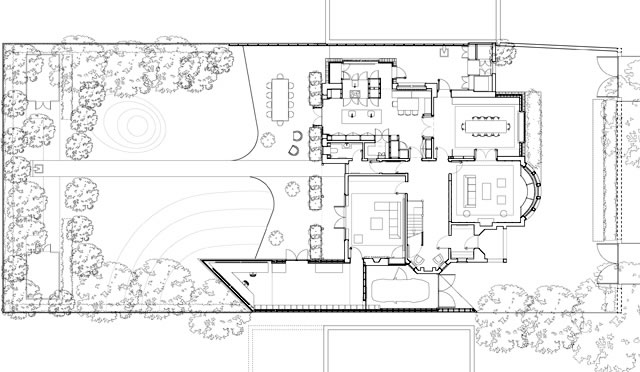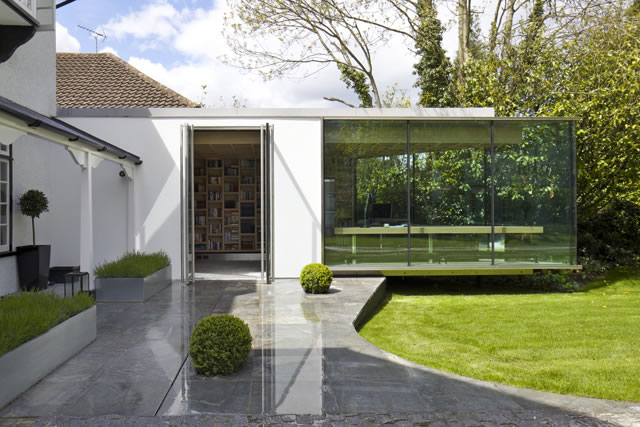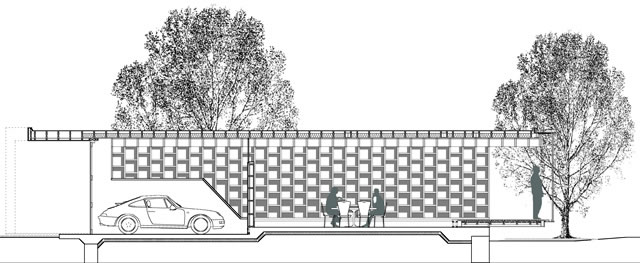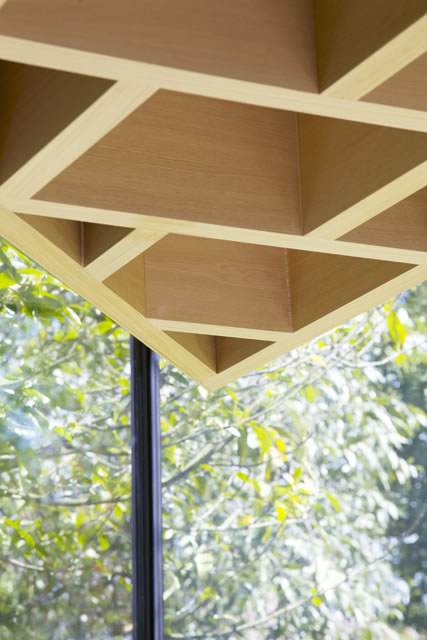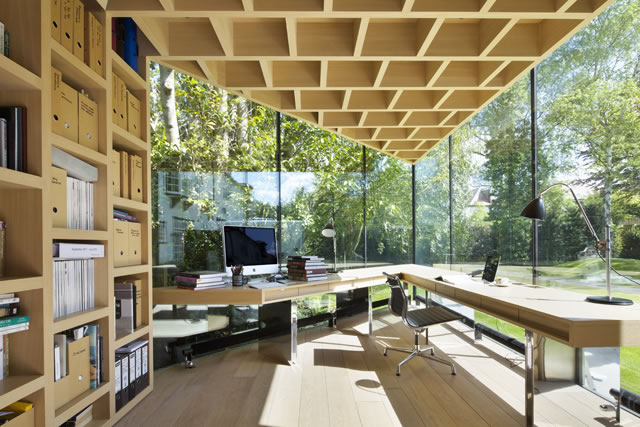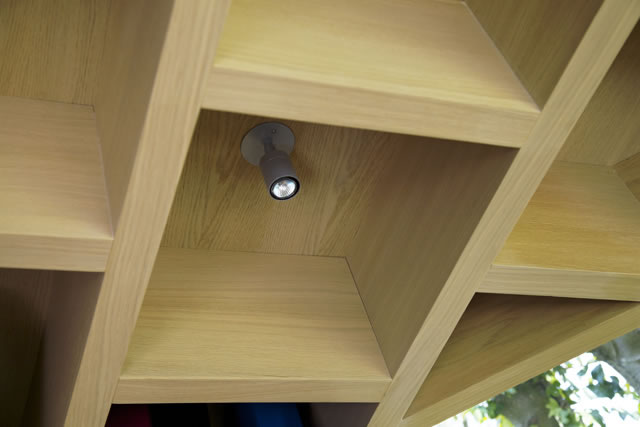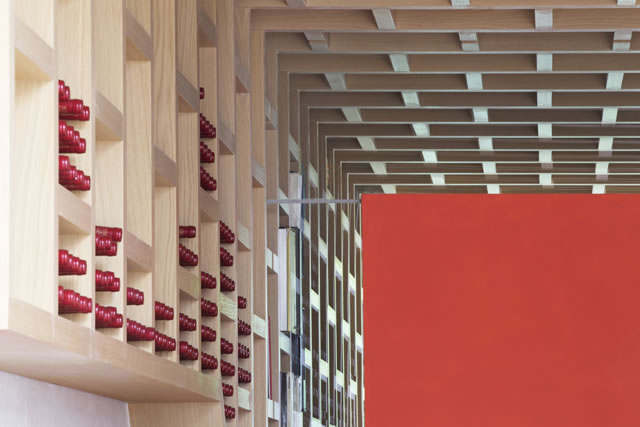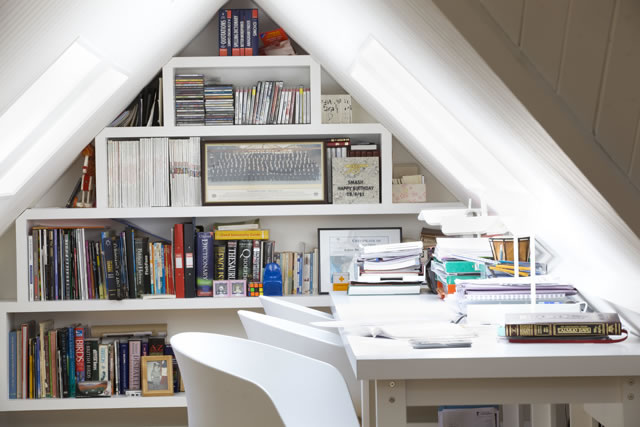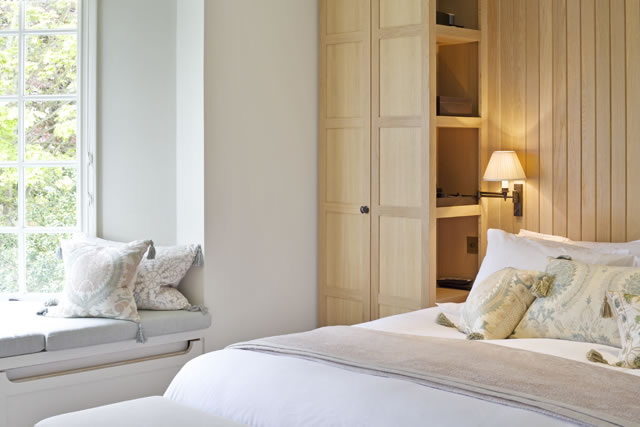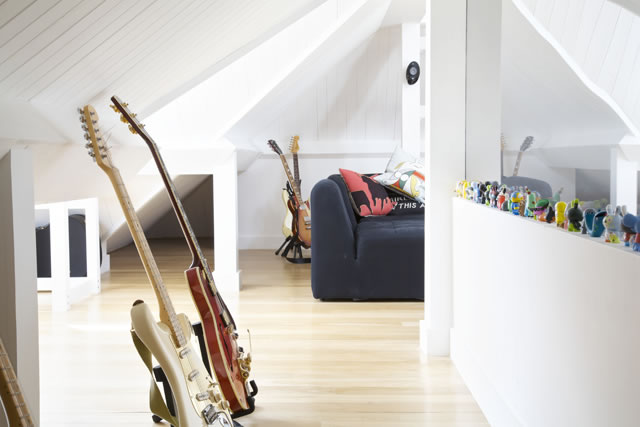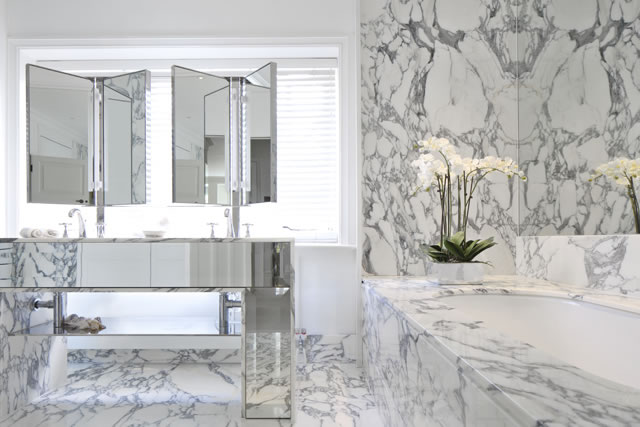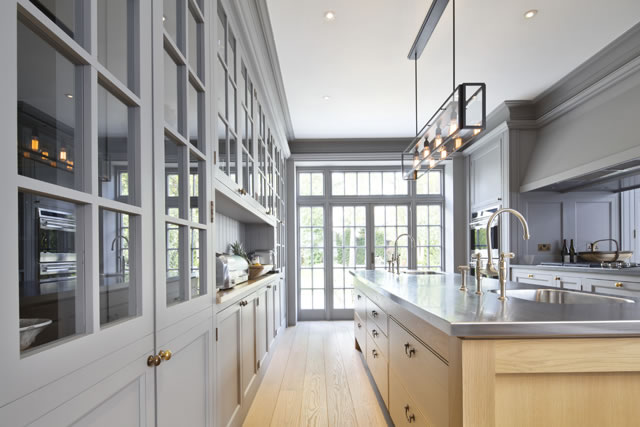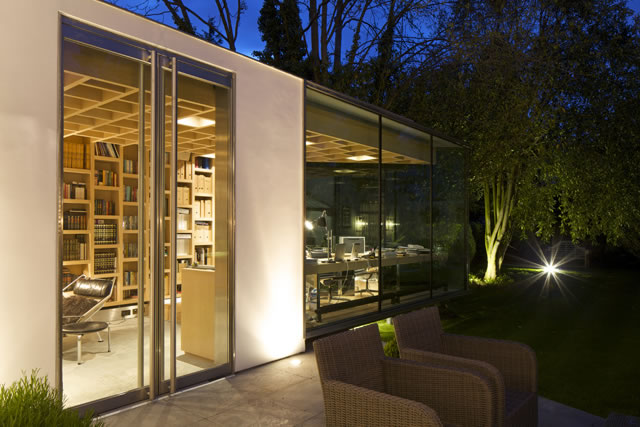Previous
Next
The owner of this house was familiar with the development of Windmill Hill and wanted to renovate a suburban ‘Arts and Crafts’ style house and add an office/library in a highly contemporary manner, which is clearly influenced by the Reading Room at Windmill Hill. The loft space is converted to provide extra bedrooms and the refurbishment of the house is neutral but in keeping with the craft tradition, while the extension is a deliberate contrast.
The office forms an angled space with glass external walls that lead the eye into the garden which is simply planted, mainly lawn and trees. The timber rear wall and roof have the same deep coffers in light oak with the wall used as a library and for office storage. The room has a wonderful studious atmosphere with a limestone floor and a timber platform for the office area. The most striking element is the apparently cantilevered roof and the sense of a well furnished room that is utterly fit for purpose.
Stephen Marshall Architects
Gainsborough Studios
Islington, London
N1 5EB
Tel: 020 7033 3130
enquiries@marshallarchitects.co.uk

