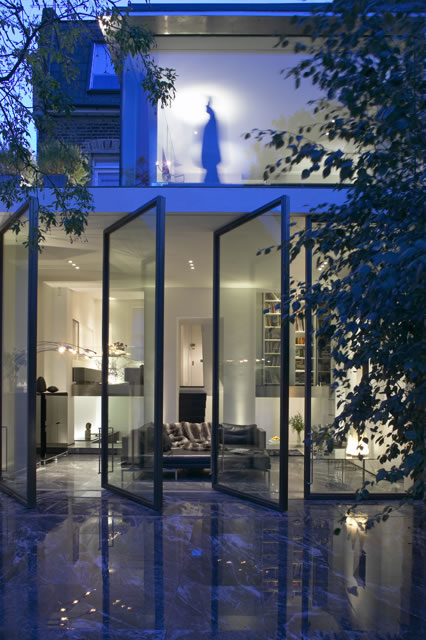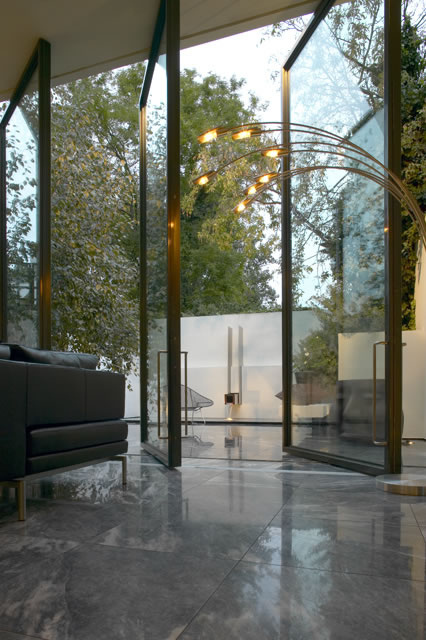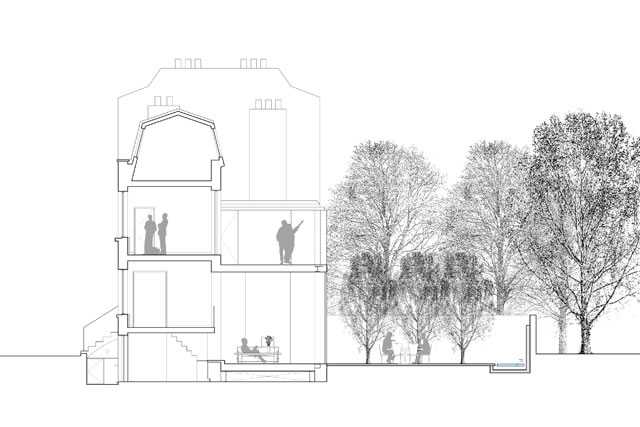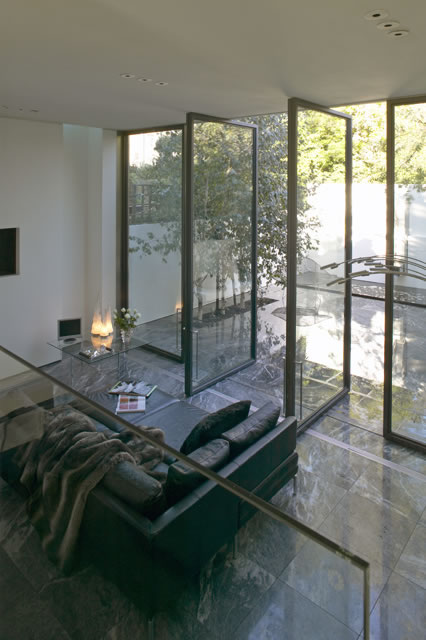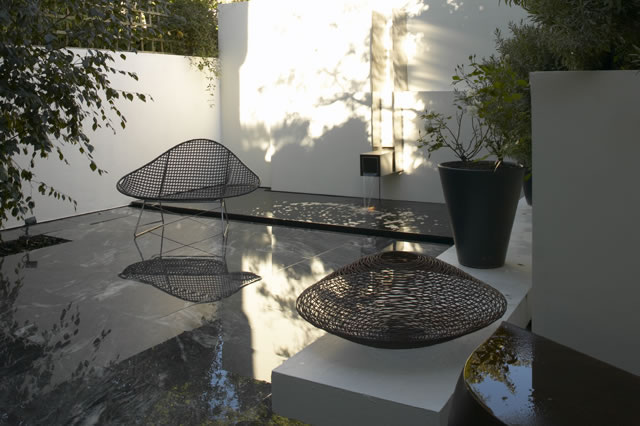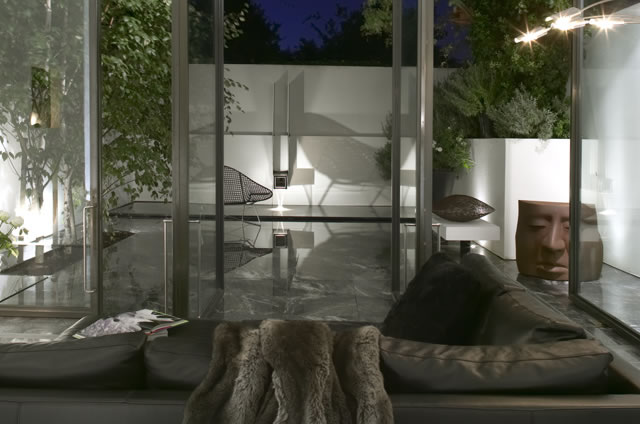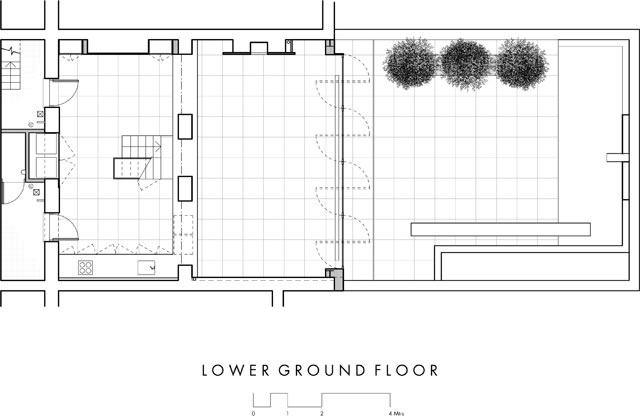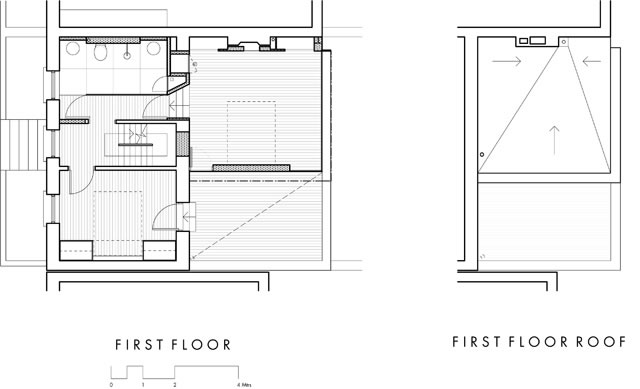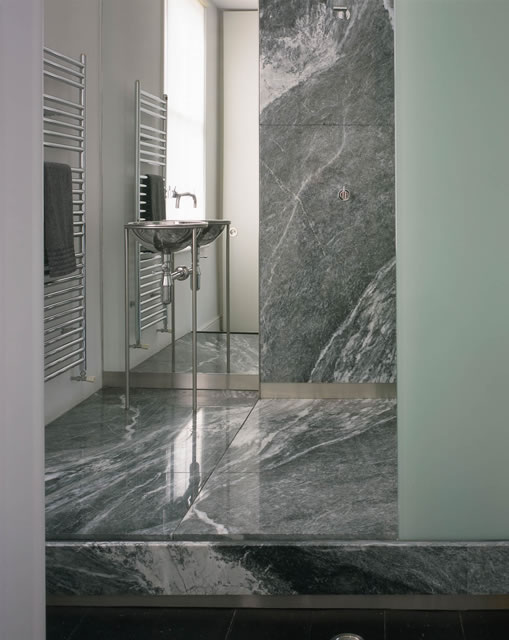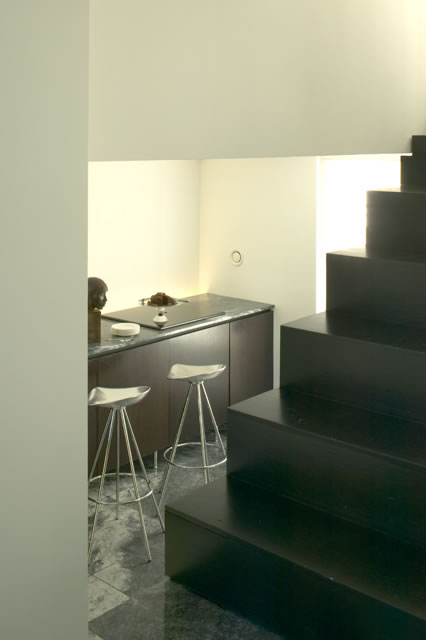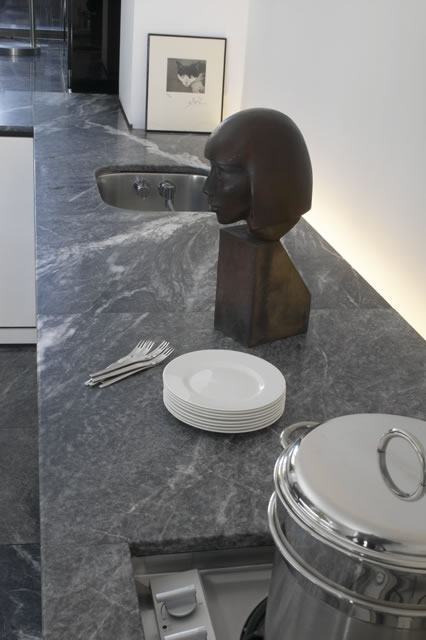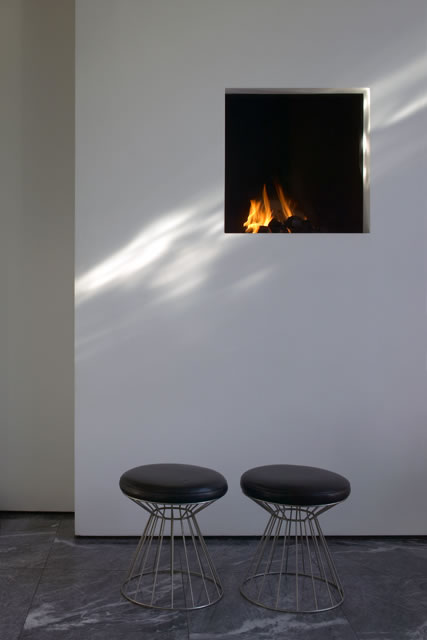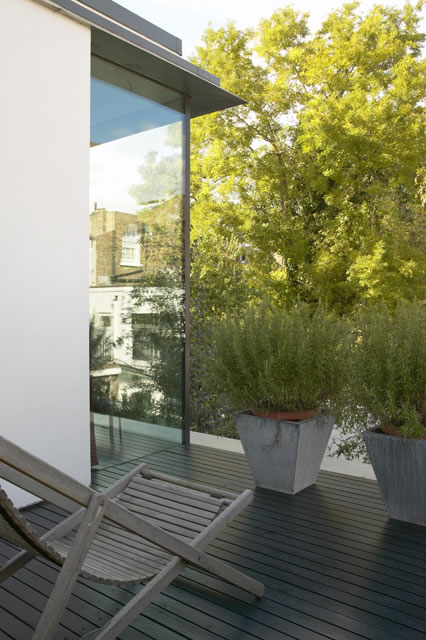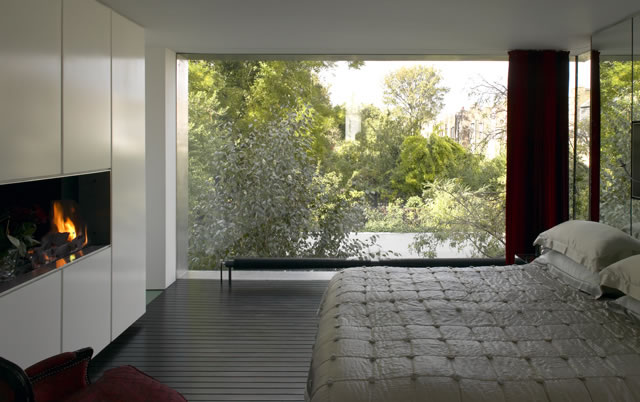Previous
Next
Value: £200k
Client: withheld
Construction: March 2001
This is a typical Camden Town house built in 1824, with a long and completely open view at the rear along the extensive back gardens of the two adjacent streets. The house is double-fronted and 7m wide but shallow, only 4m deep. From the front the house still has the London doll’s house appearance but it has been radically altered inside.
Removing a floor and altering the internal levels and lowering the back garden has created a large focal room and a continuous level of interior and garden. Between this large room and the garden, four large pivoting glass doors allow the outside and inside spaces to flow together.
By employing the relatively simple device of using the same finishes externally and internally the whole space reads as one – especially when lit by ground up-lighters at night. Marble floors extend into the garden and the courtyard walls have the same rendered finish as the interior walls.
Stephen Marshall Architects
Gainsborough Studios
Islington, London
N1 5EB
Tel: 020 7033 3130
enquiries@marshallarchitects.co.uk
