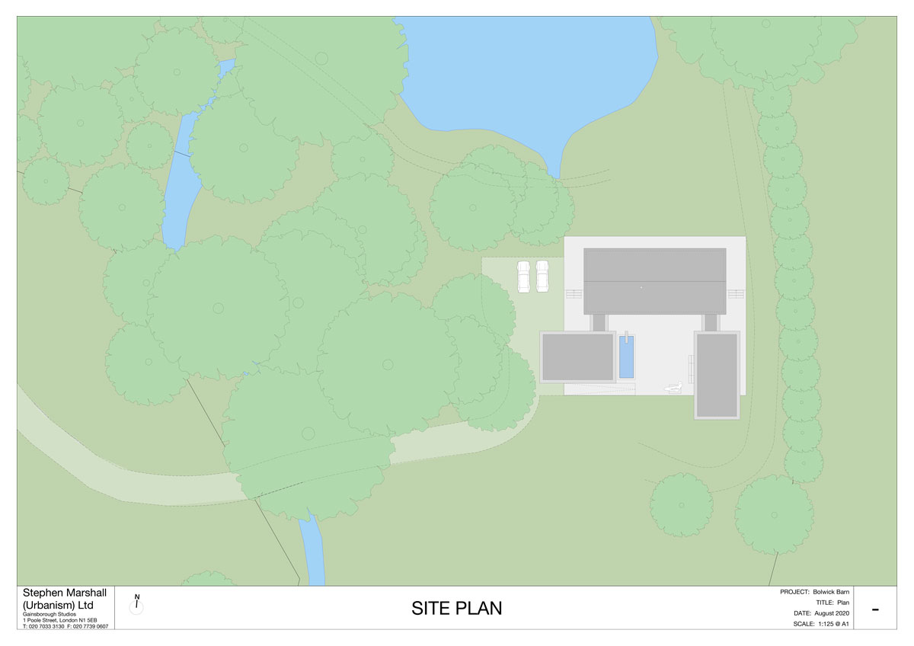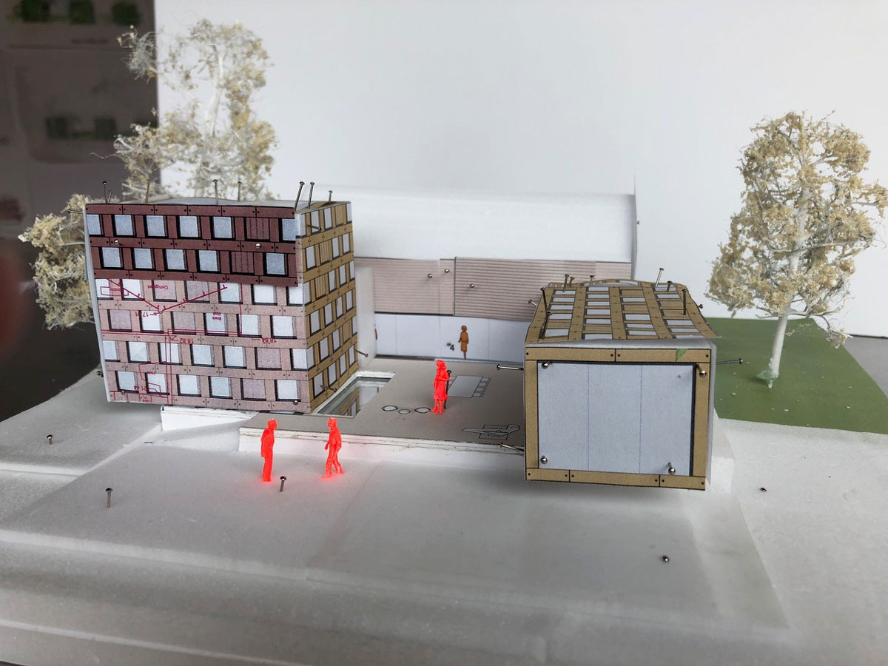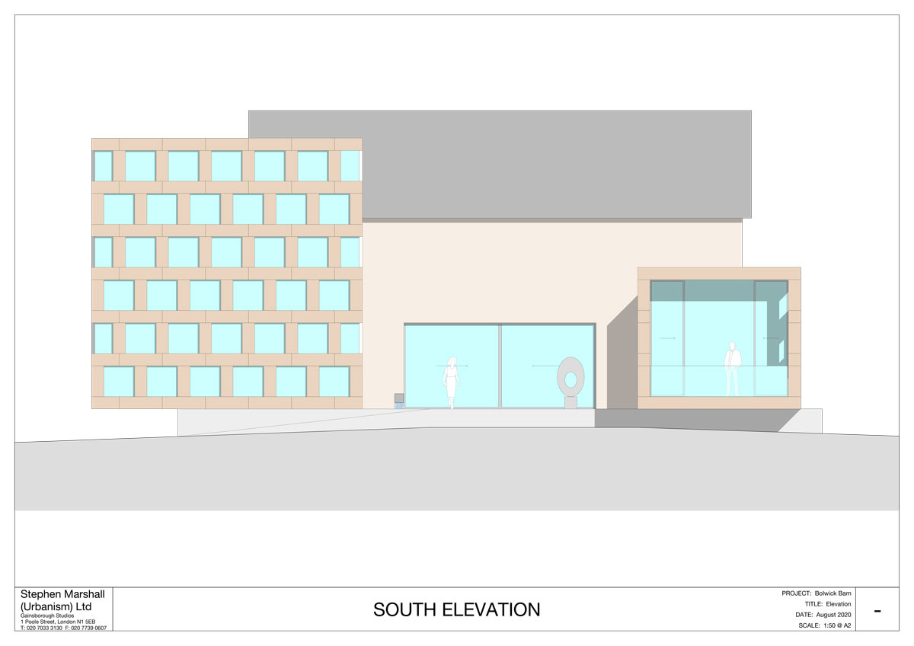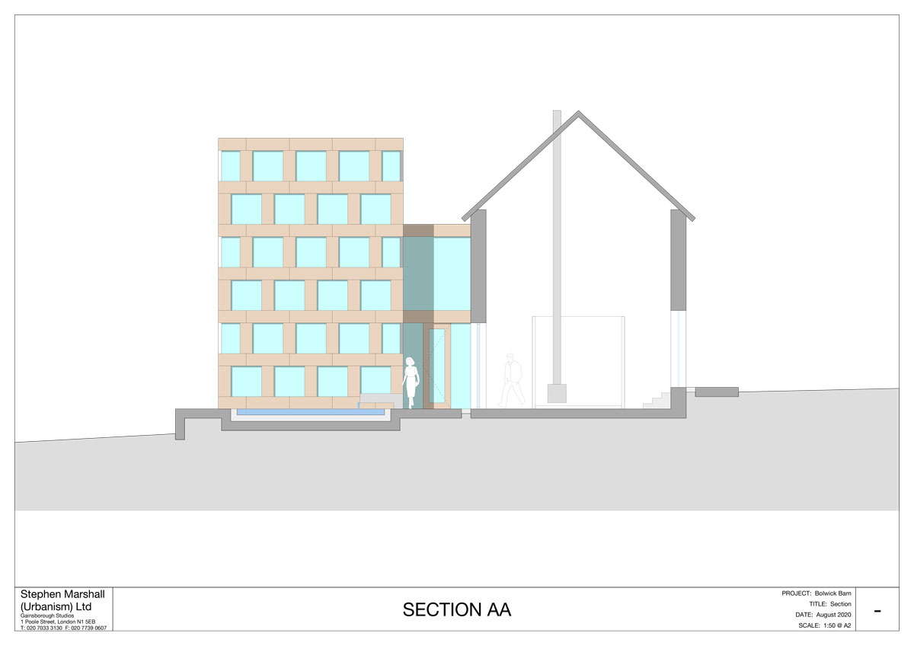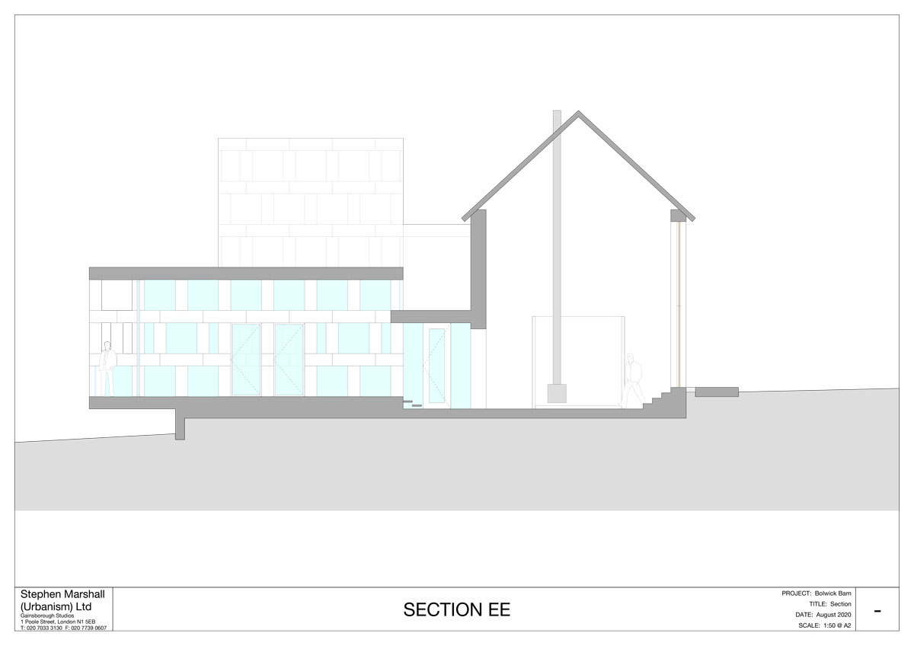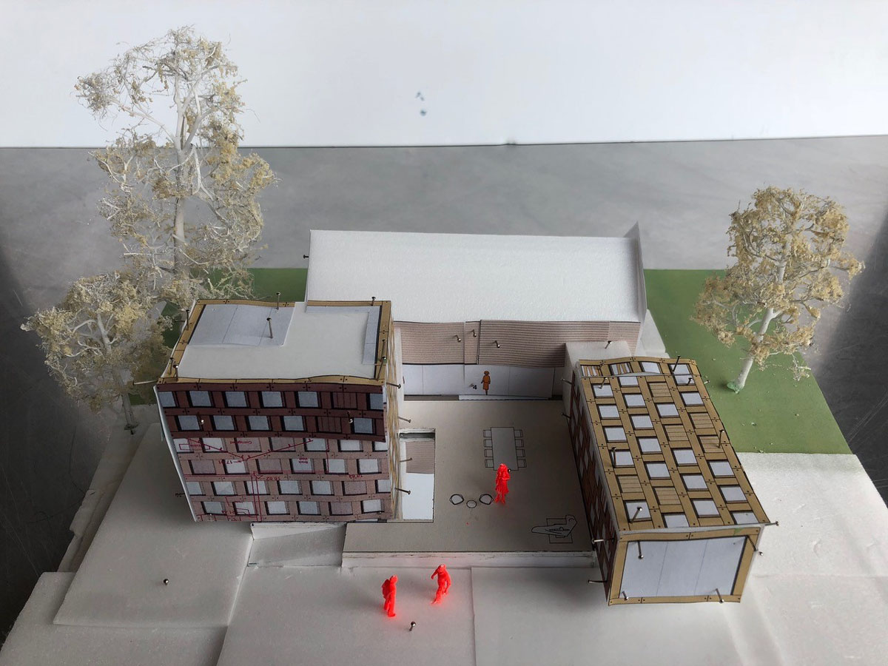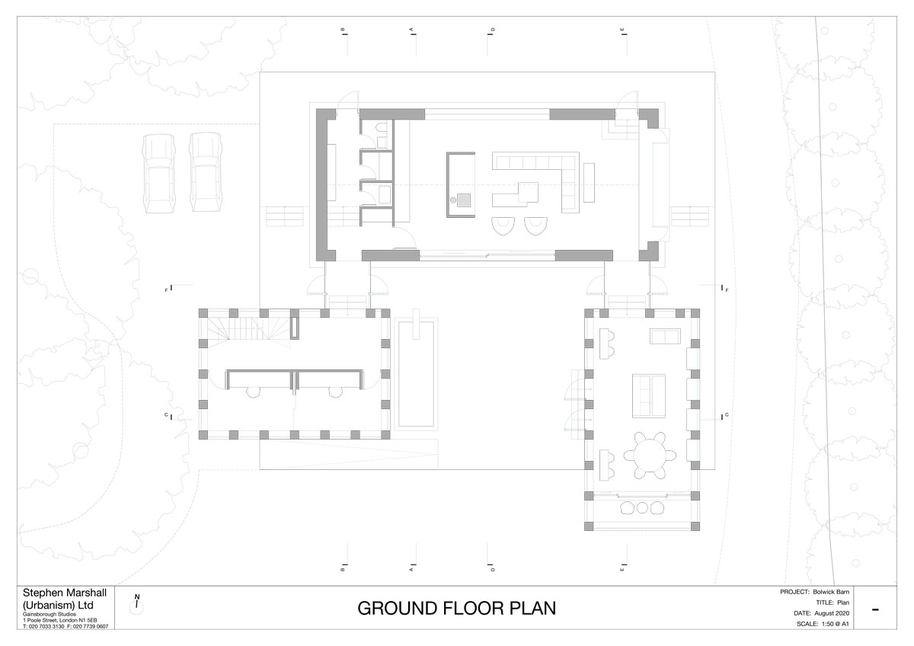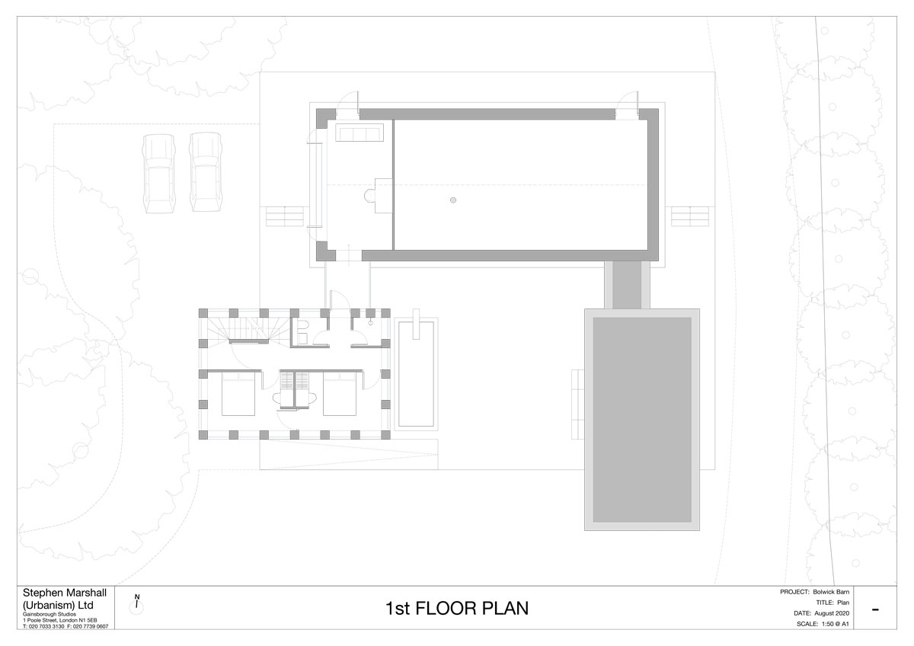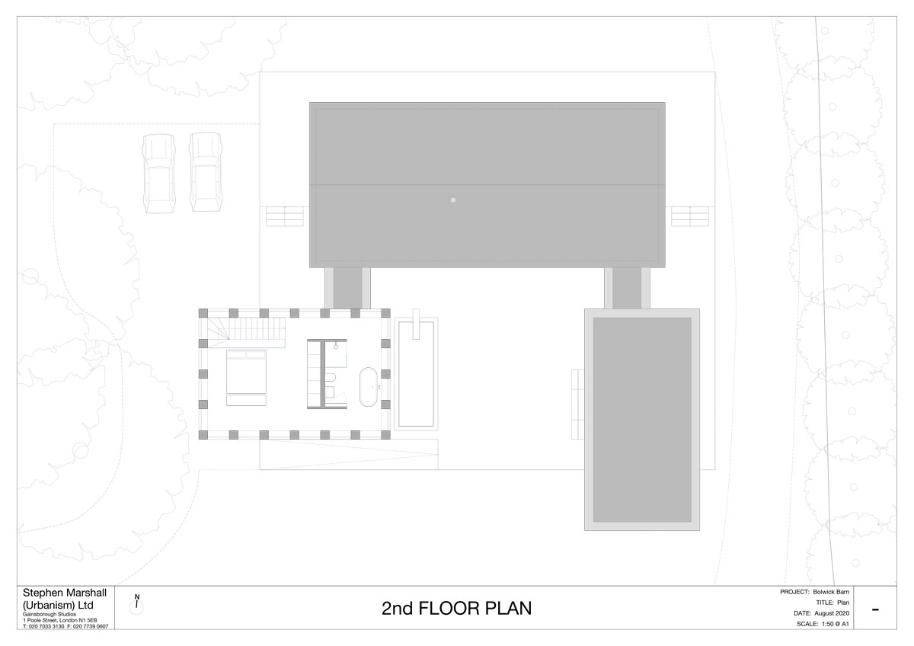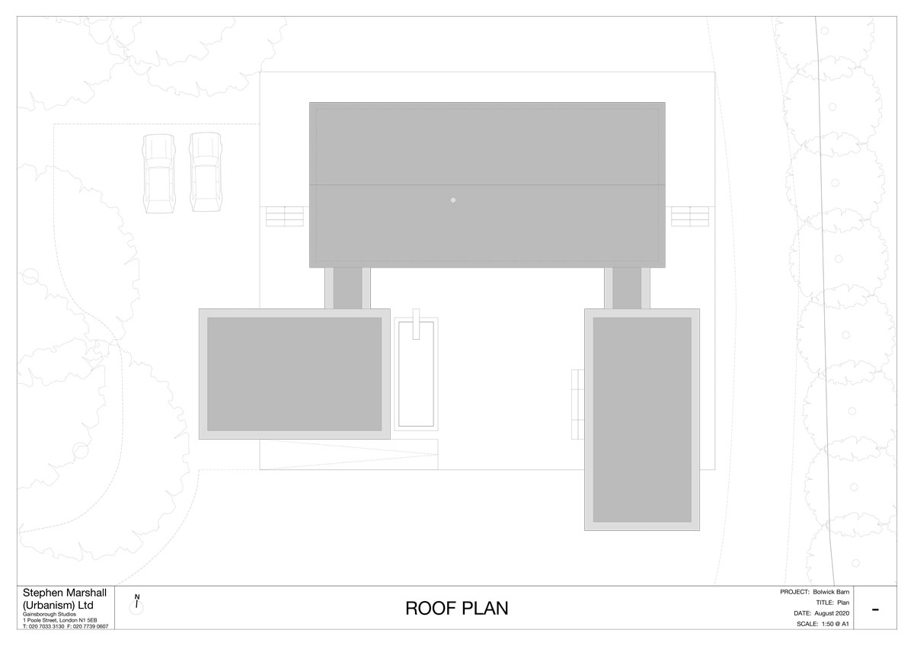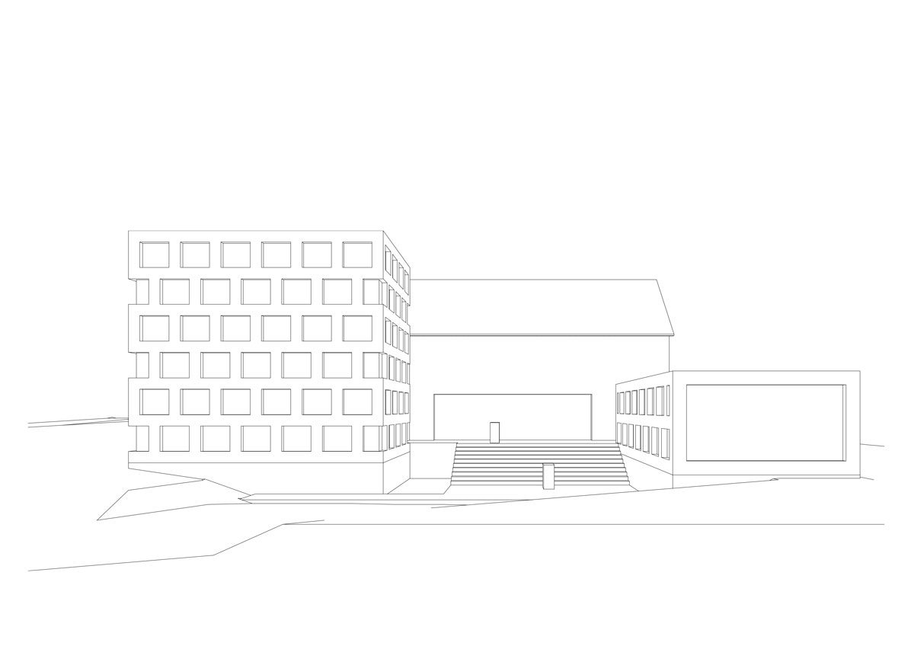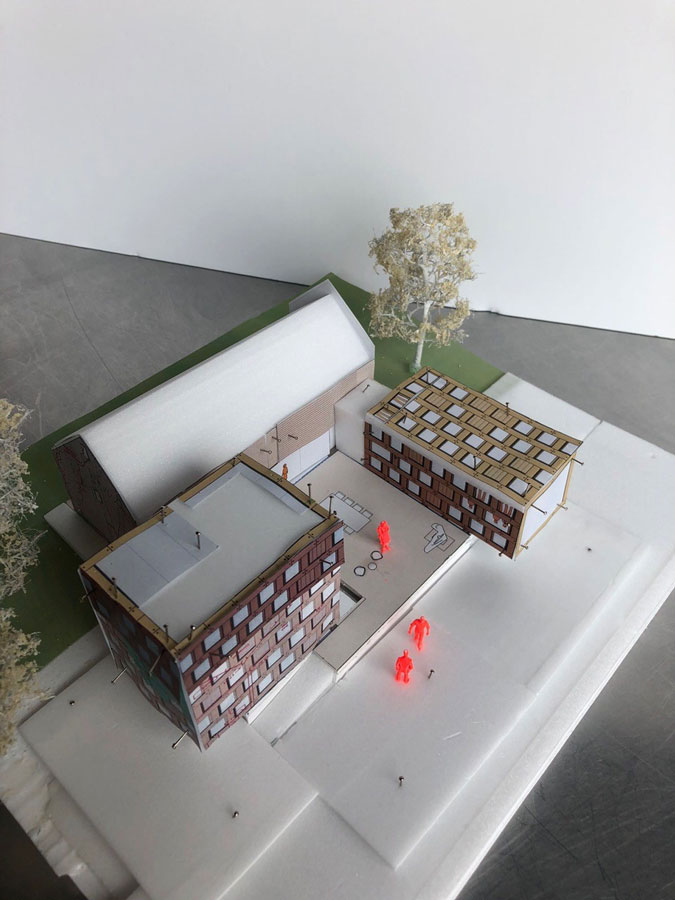Previous
Next
House In Norfolk
Value: Withheld
Client: Withheld
Construction: Autumn 2021
The house is formed from two wooden extensions to an existing brick barn situated in a beautifully landscaped estate in North Norfolk. The owners have strong connections with the art world and the intention is to offer internships to visiting potters from other countries who will reside in the new building.
The wooden boxes are formed with timber shutters to all glass which enables the volumes to “close down” when the entire elevations are timber clad.
The existing barn will be renovated and will become the living room for the group, the taller volume forms the bedroom wing and the smaller volume forms kitchen/dining. There are two levels of timber grid per floor.
The three volumes sit on a concrete plinth with volumes cantilevering out into the landscape, the intention is to maximise the break between cultivated landscape and wilderness.
The project has planning consent and a highly innovative structure has been designed by the project structural engineer Les Postawa.
Stephen Marshall Architects
Gainsborough Studios
Islington, London
N1 5EB
Tel: 020 7033 3130
enquiries@marshallarchitects.co.uk
