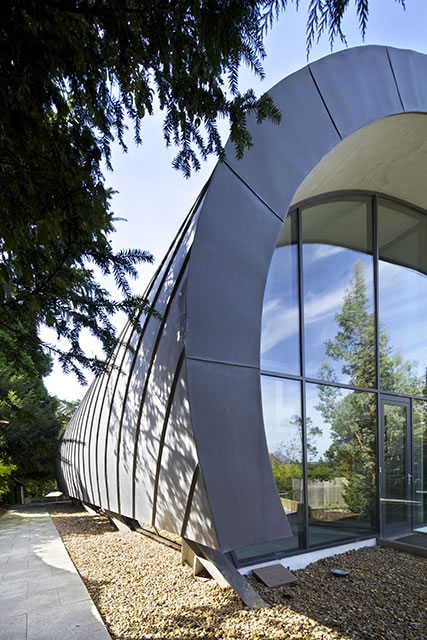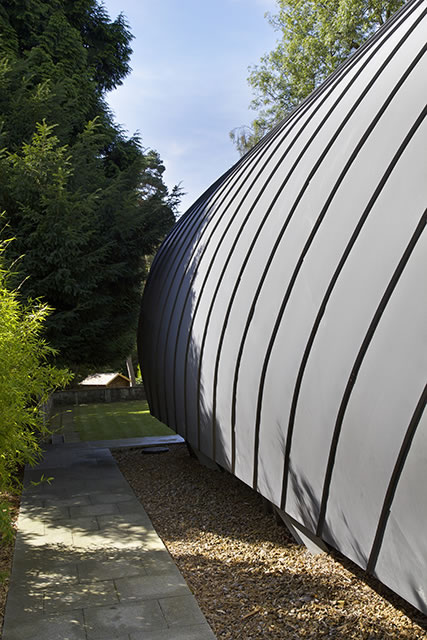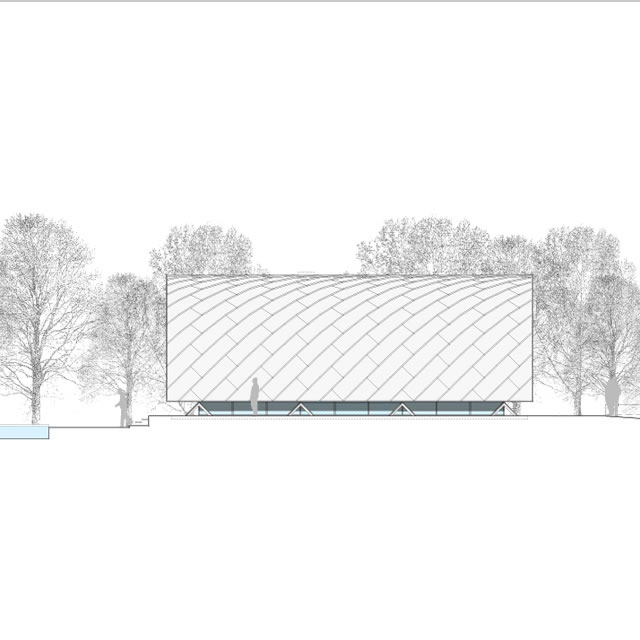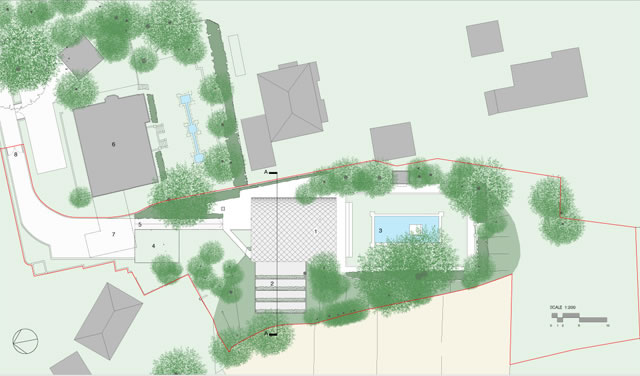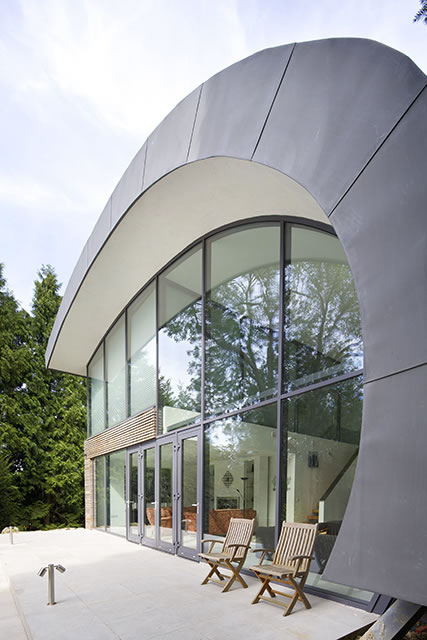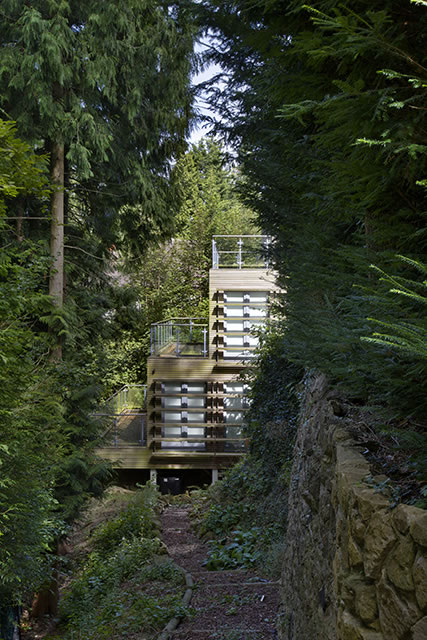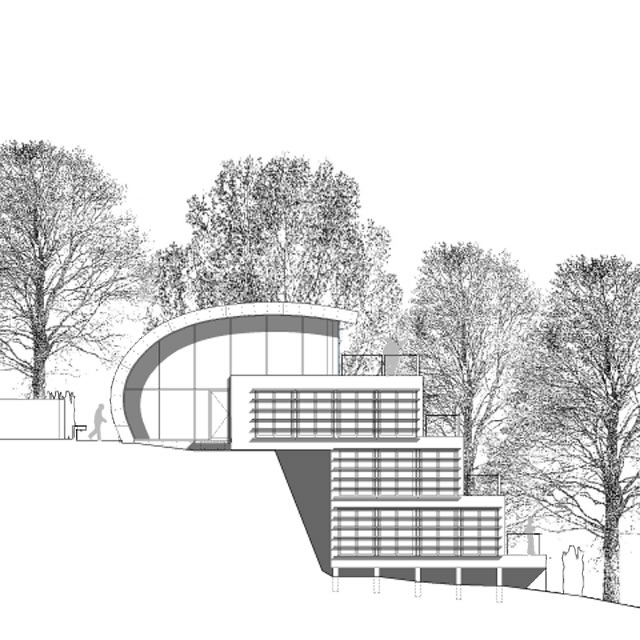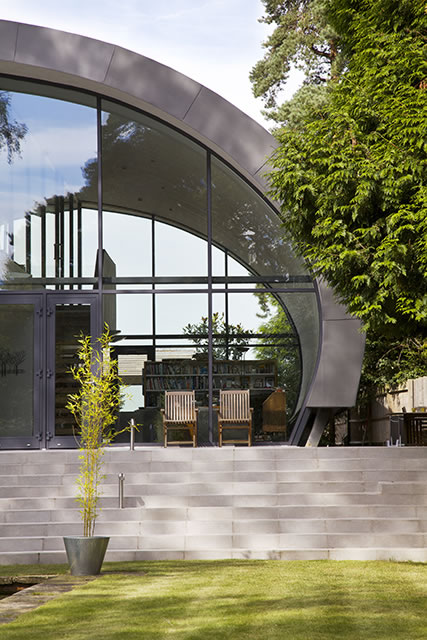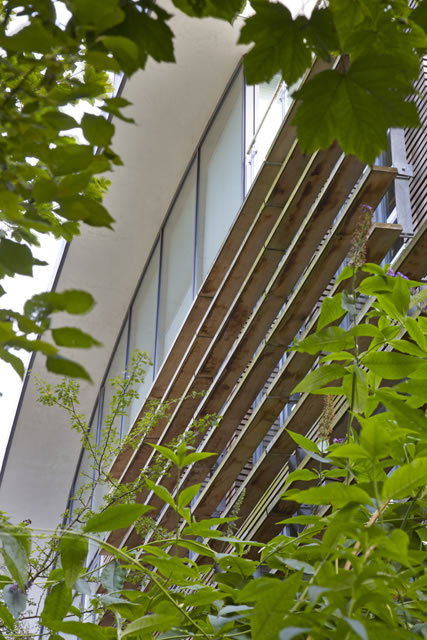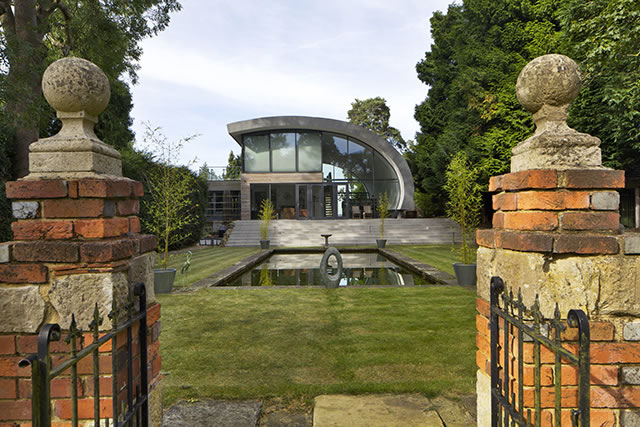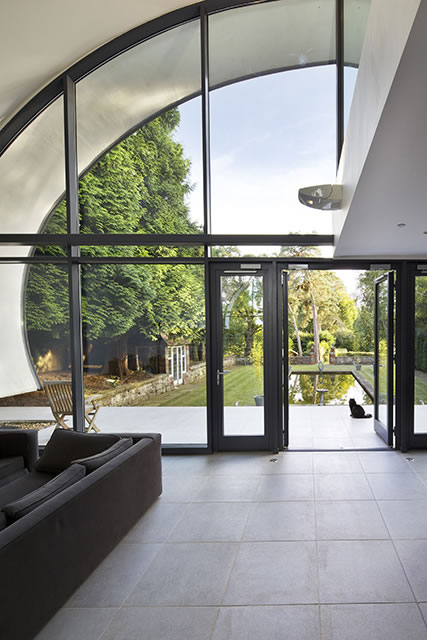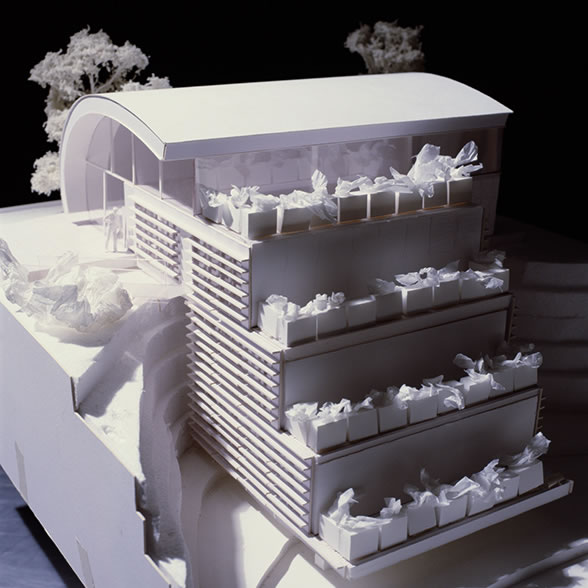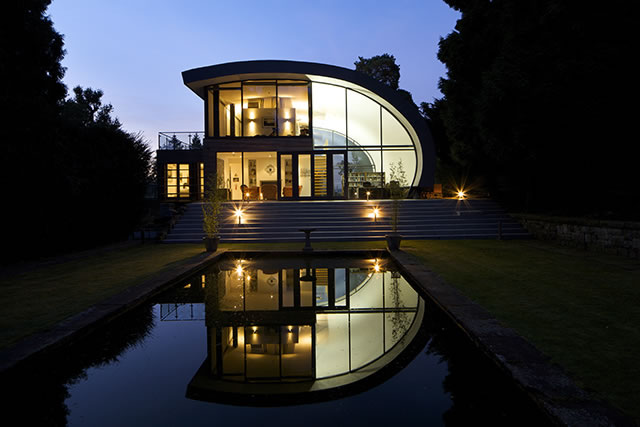Previous
Next
Value: withheld
Client: Mr. Nick Roberts
Construction: May, 2006
Munkenbeck+Marshall project, Stephen Marshall Partner in charge
An extraordinary opportunity presented itself to the purchasers of a house in Sevenoaks when they realised the potential of the disused limestone quarry that was adjacent to the back garden of their own house. The level garden provided the site for the ground floor living areas and the steep former quarry allowed for three levels of bedrooms and bathrooms to step down into the excavated quarry workings.
From the mature garden the new house with its curved zinc roof seems fairly low key, but internally it has generous living space. The stepped and terraced bedroom block is clad in oak louvres.
Much of the detailing of the house was carried out by the owner as a self-build exercise and so the architect’s detailed design role was limited. But the parameters of volume and external finishes as proposed by the architect were followed to produce a unique family house.
Stephen Marshall Architects
Gainsborough Studios
Islington, London
N1 5EB
Tel: 020 7033 3130
enquiries@marshallarchitects.co.uk
