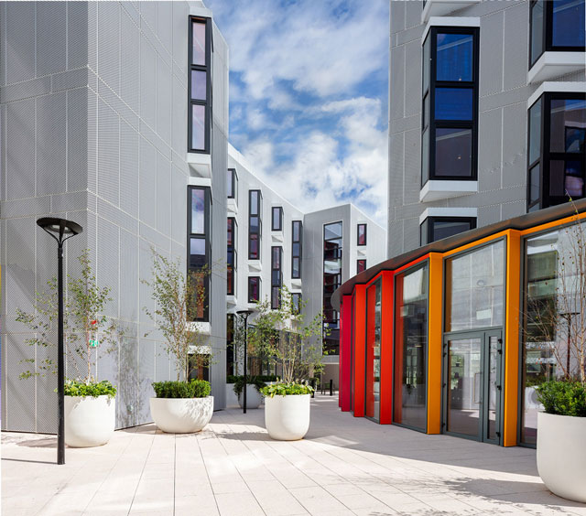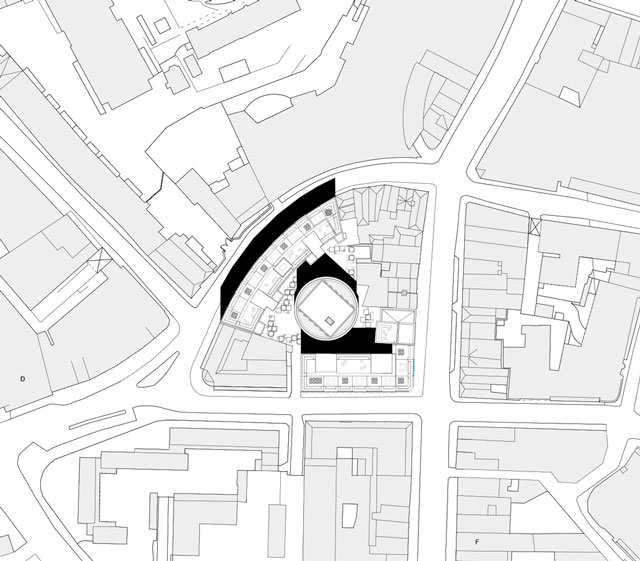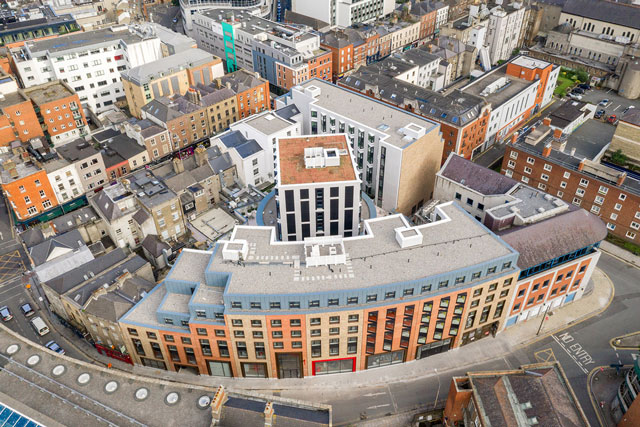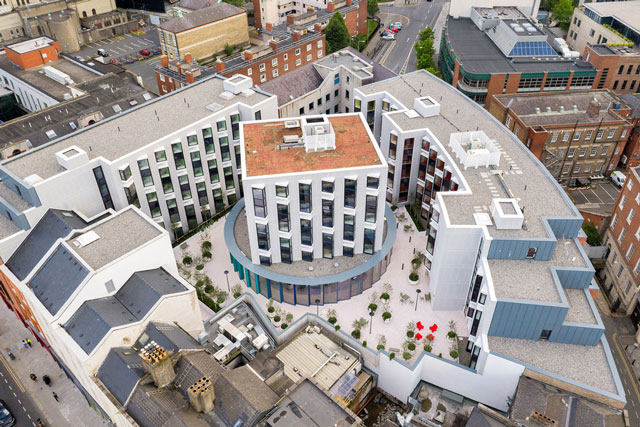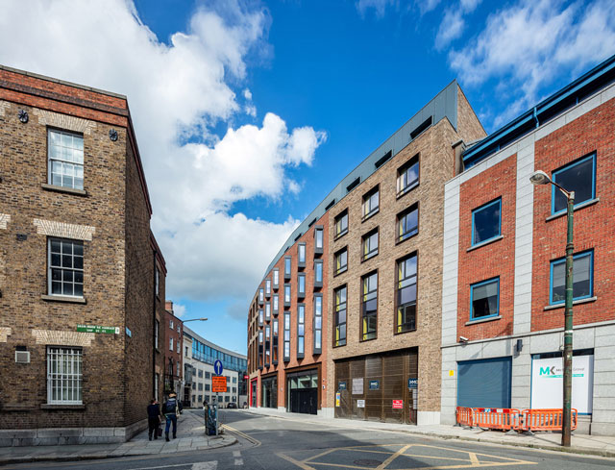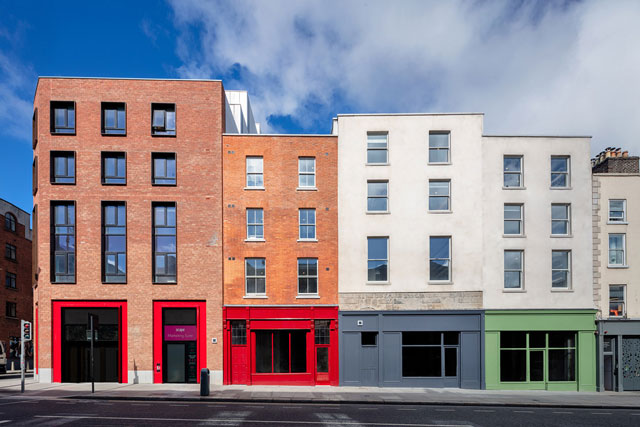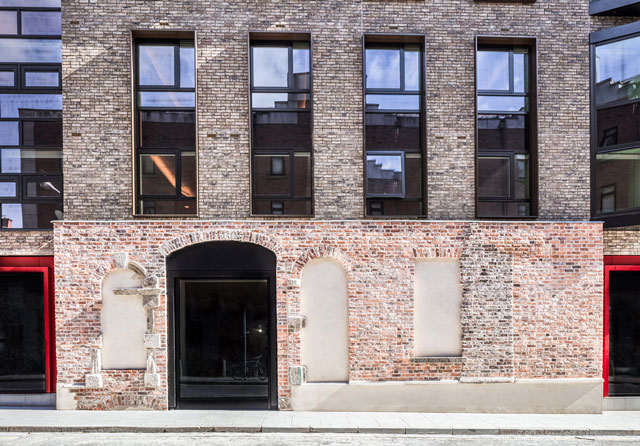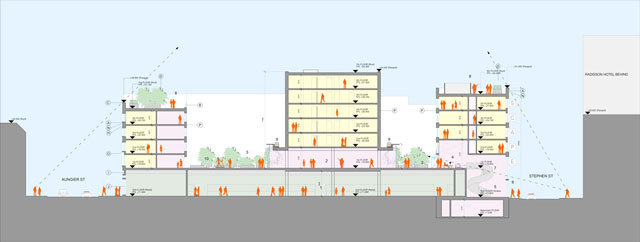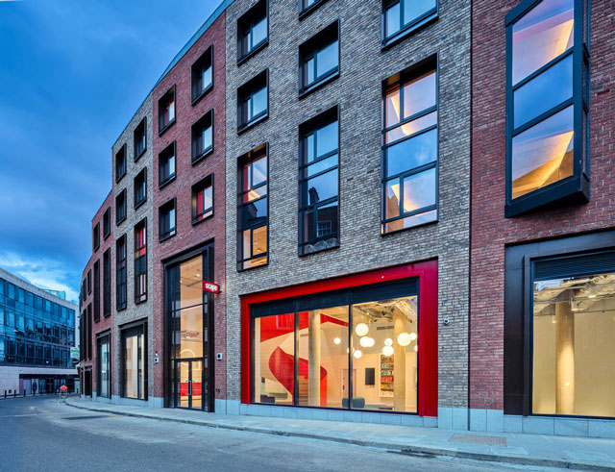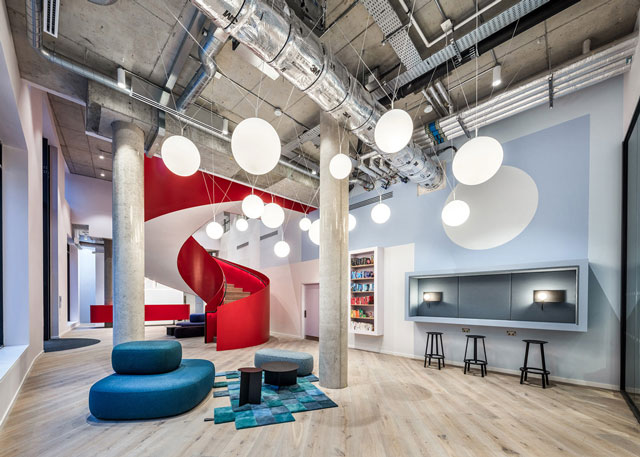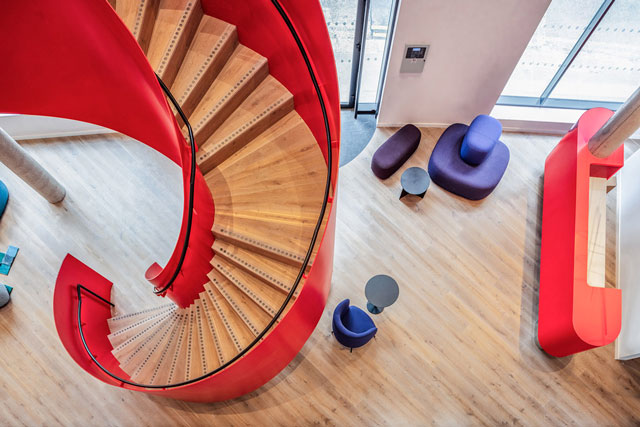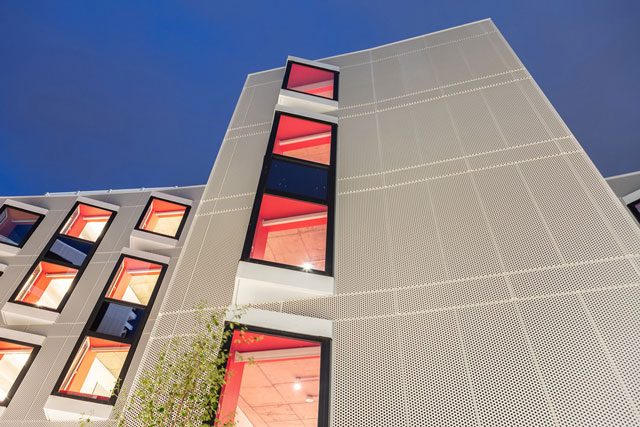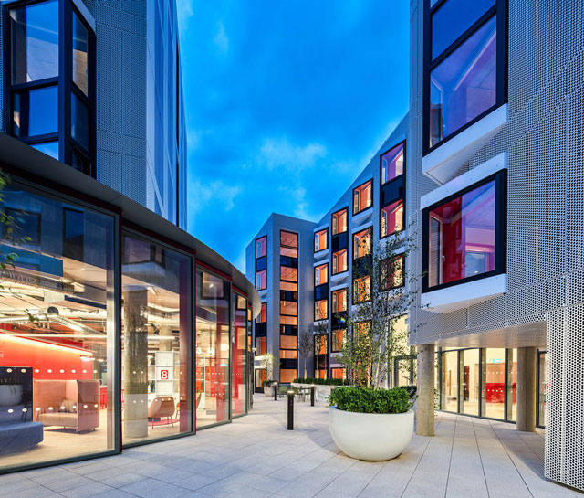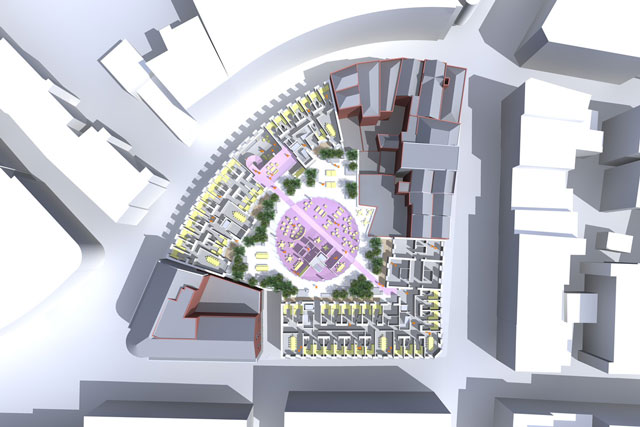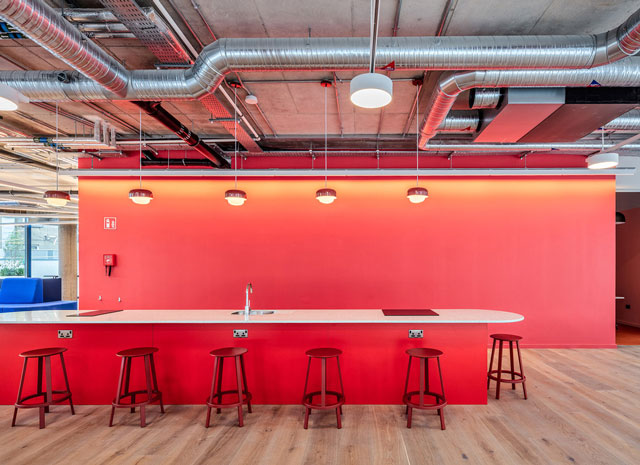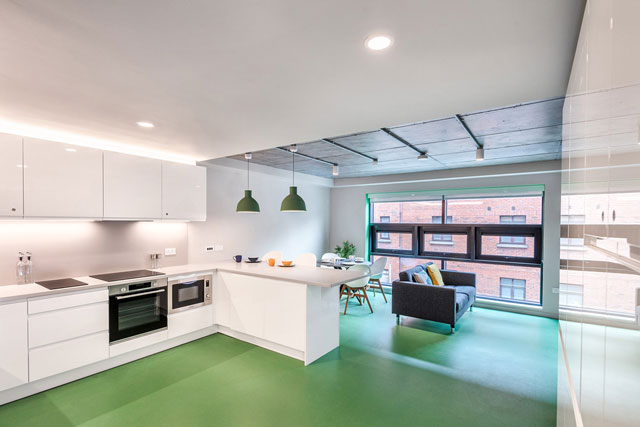Previous
Next
Value: Withheld
Client: Scape
Dublin
Construction 2019
The Aungier Street site is within one of the oldest sections of Dublin formerly part of a historic circular garden with a central church. The garden has now gone but part of the curve remains and can be seen in the plan.
The building is formed from two infill portions which complete the courtyard and a circular based pavilion is set within this space.
The new building is clad in brick on the street elevations and the inner courtyard elevations are formed in white perforated aluminium.
The student common room is at the courtyard podium level and is linked to the street level reception by spiral stair.
The project was carried out in collaboration with AB Rogers Design who developed the interiors / colour concept, and with JSA Architects who were the executive architects.
Stephen Marshall Architects
Gainsborough Studios
Islington, London
N1 5EB
Tel: 020 7033 3130
enquiries@marshallarchitects.co.uk
