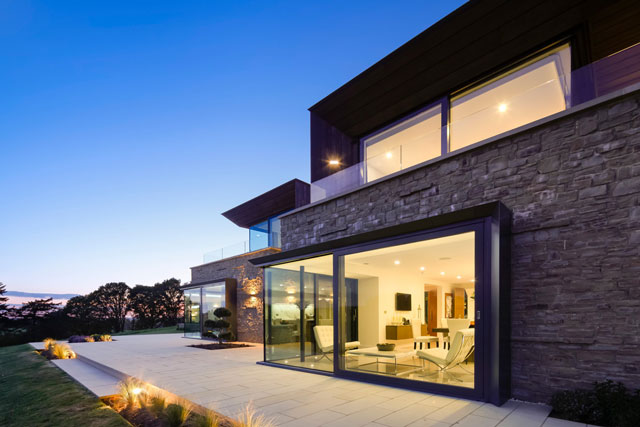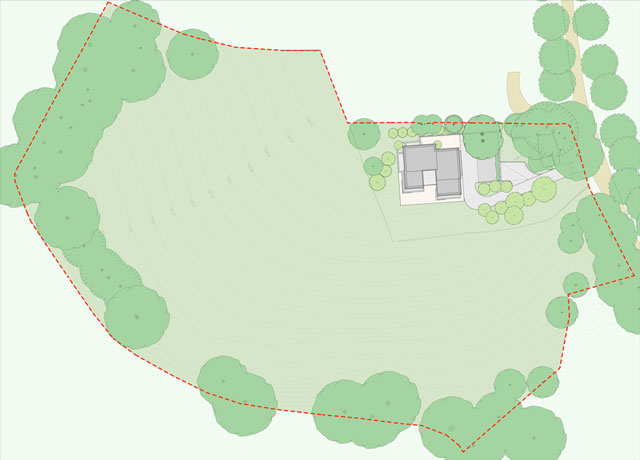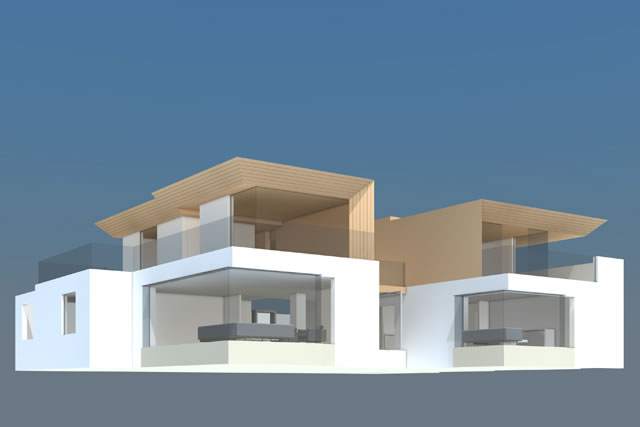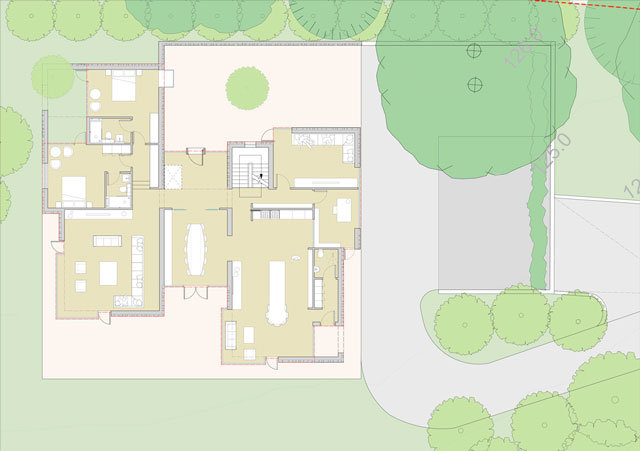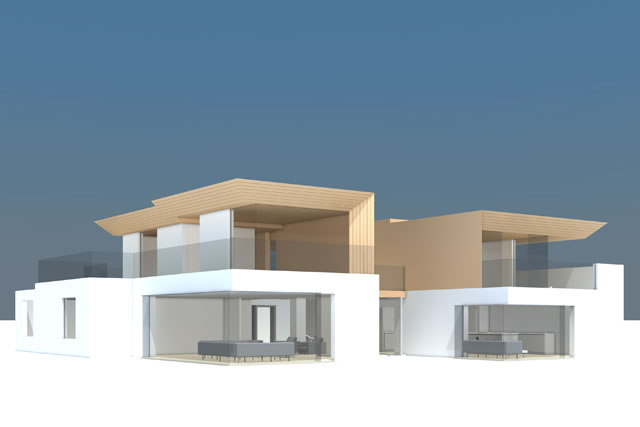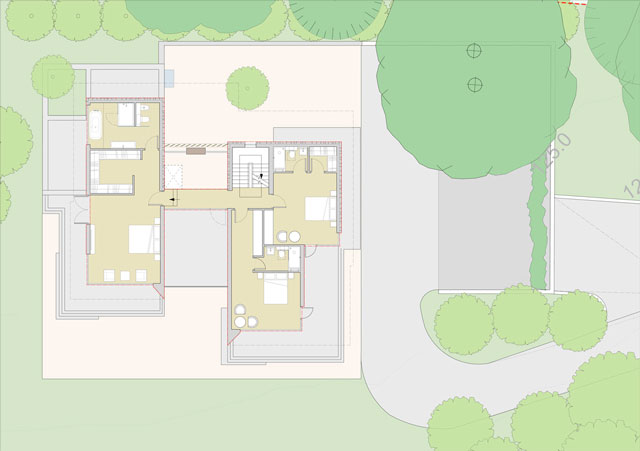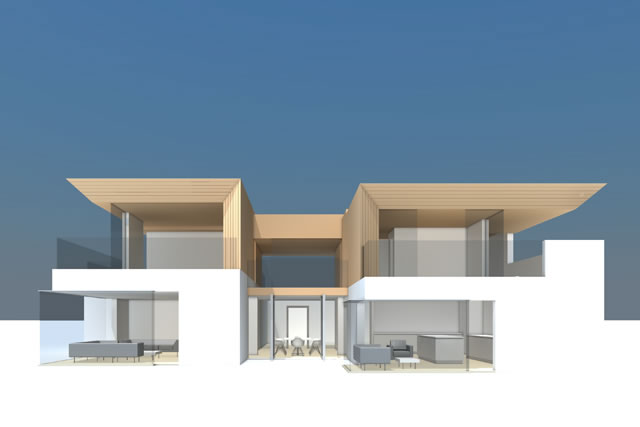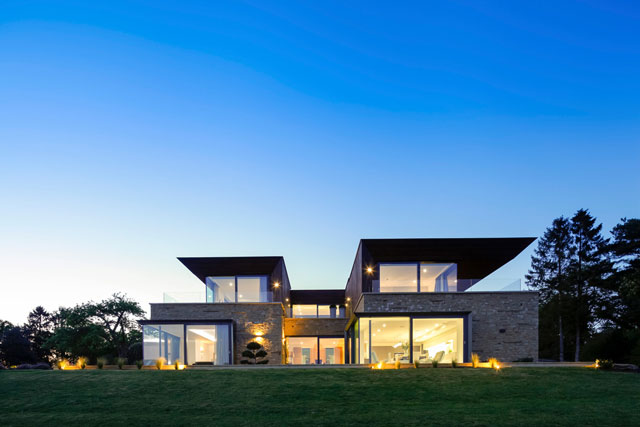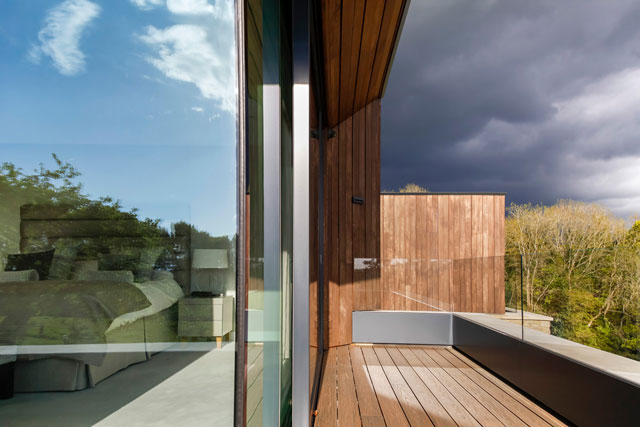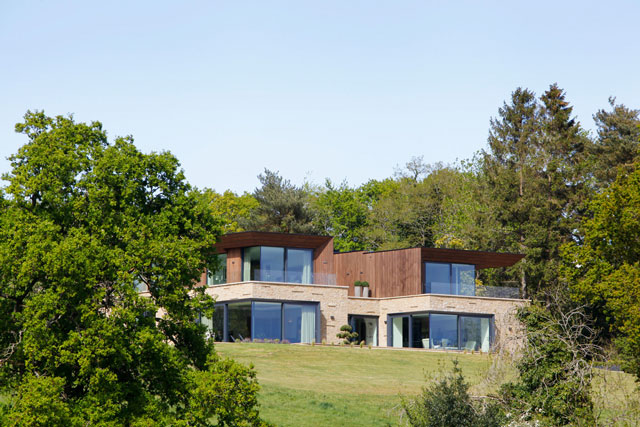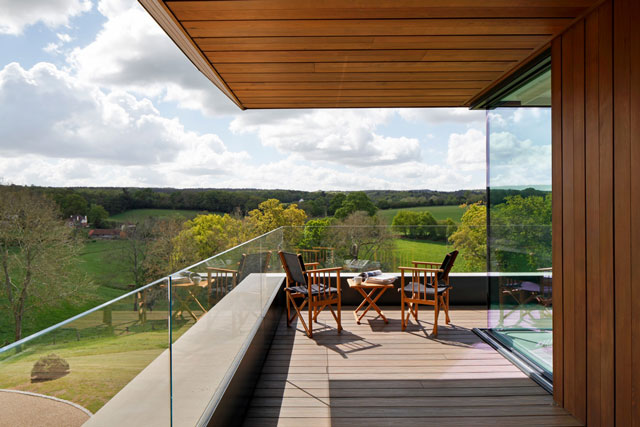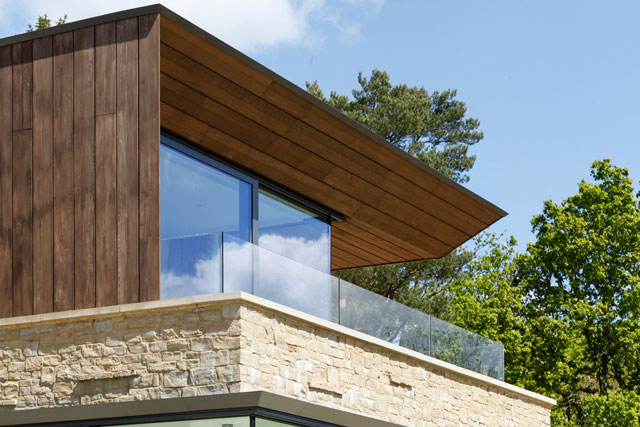Previous
Next
The new house will replace an existing traditional structure and will be formed from traditional materials, stone, glass, and oak. An entrance courtyard is formed to the north of the entrance, screening views to the south until entering the ground floor living spaces. These spaces are open plan at ground level with bedrooms above set within two “rabbit ears” with a roof terrace between them.
The house is substantially finished with only the landscape to be competed. The owners of the house have built the project themselves and the level of detail and workmanship that they have attained is remarkable.
Stephen Marshall Architects
Gainsborough Studios
Islington, London
N1 5EB
Tel: 020 7033 3130
enquiries@marshallarchitects.co.uk
