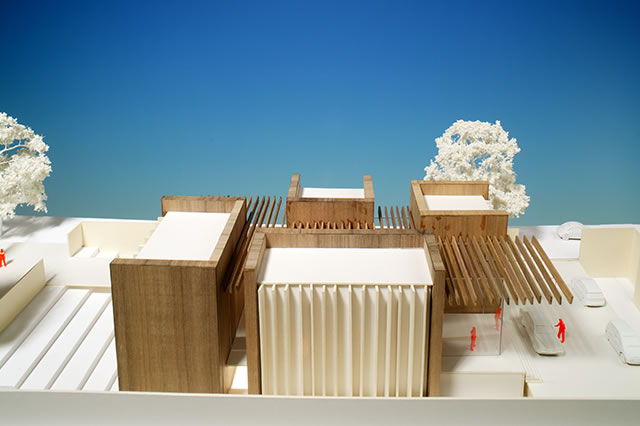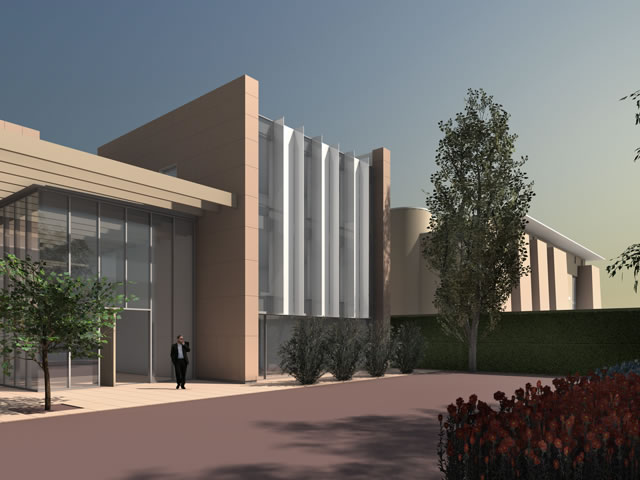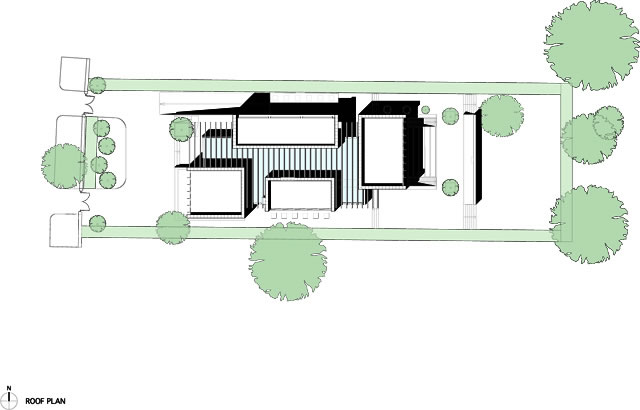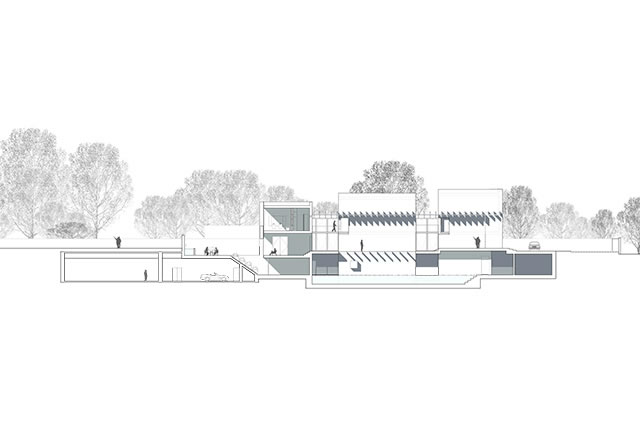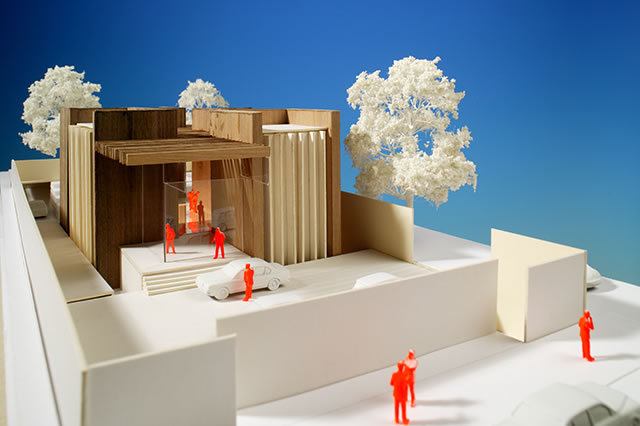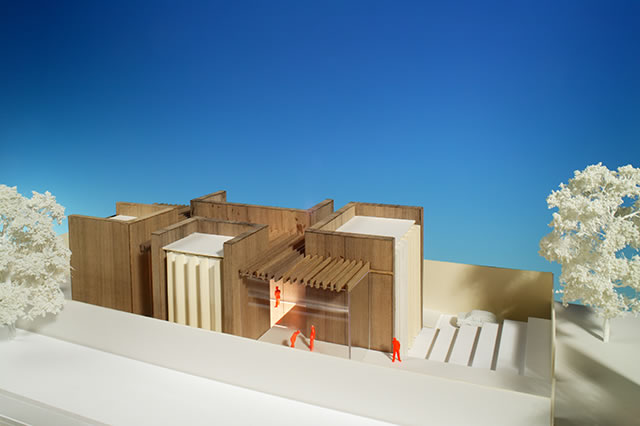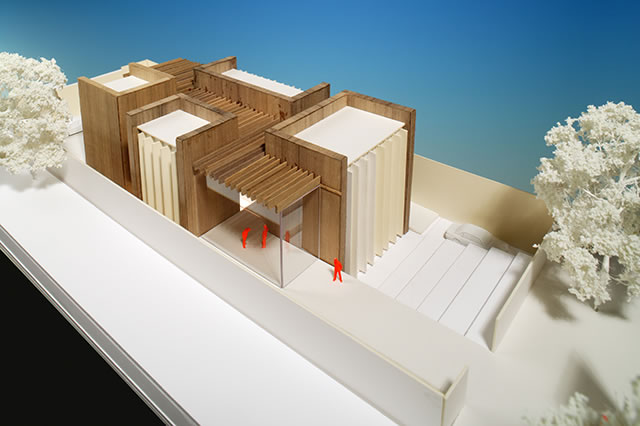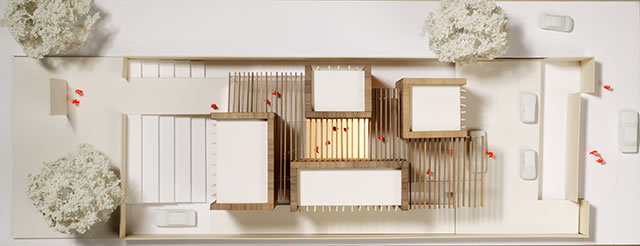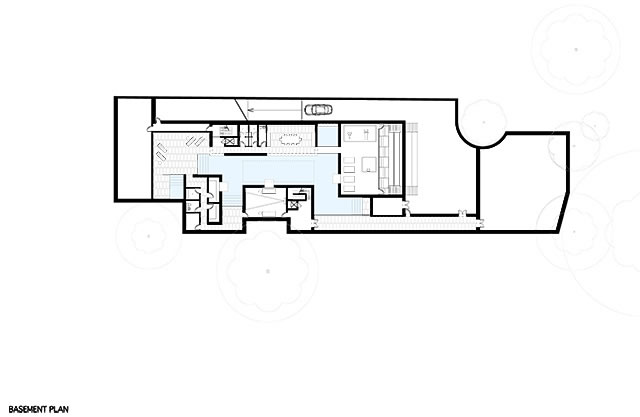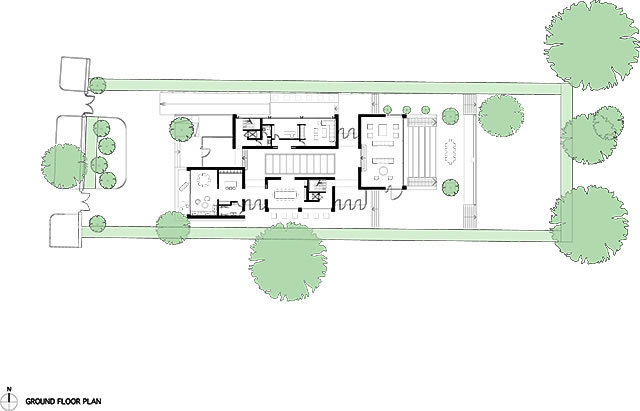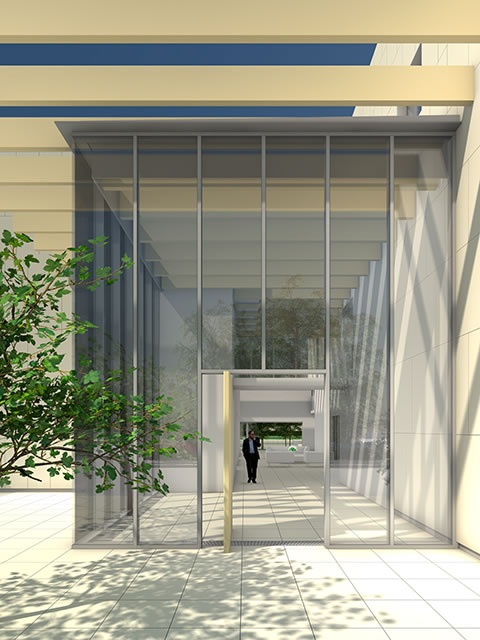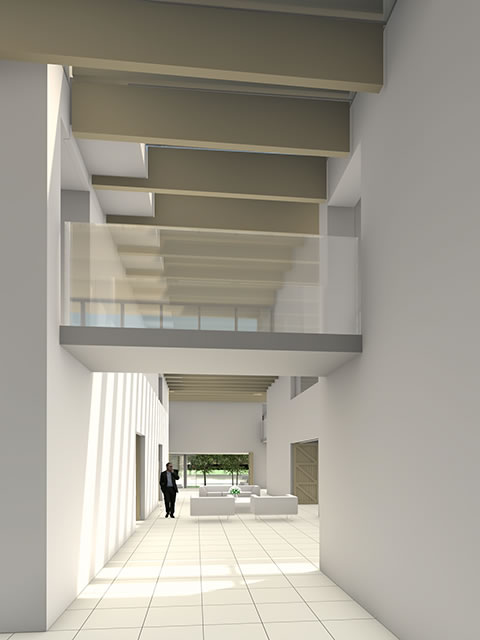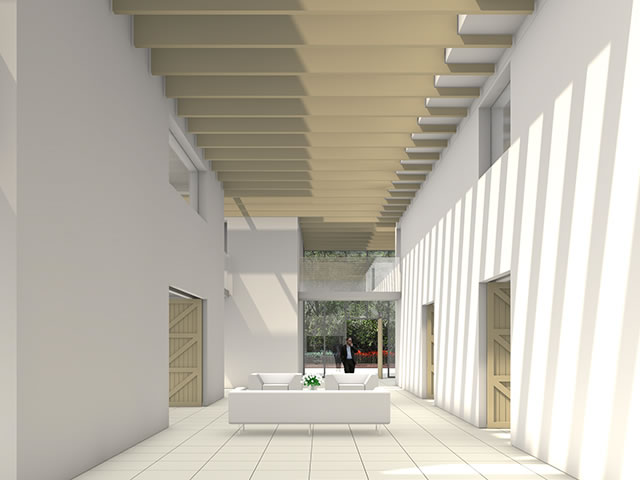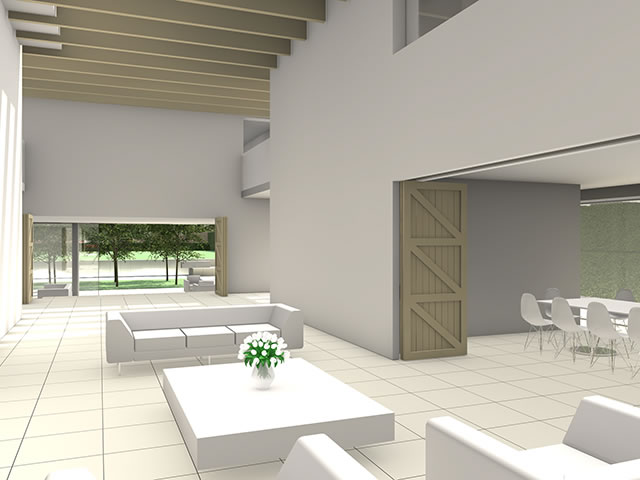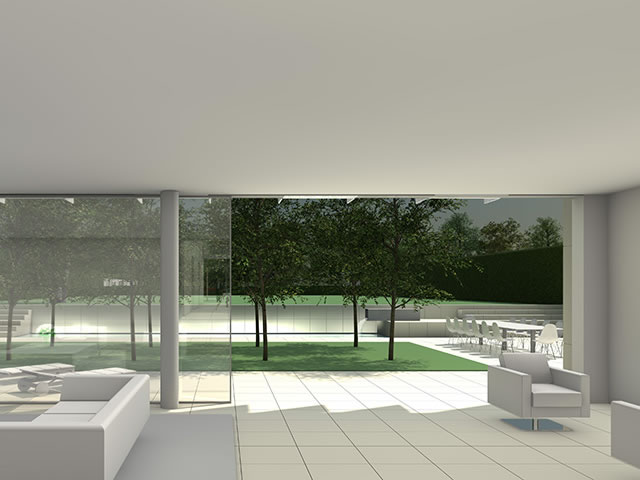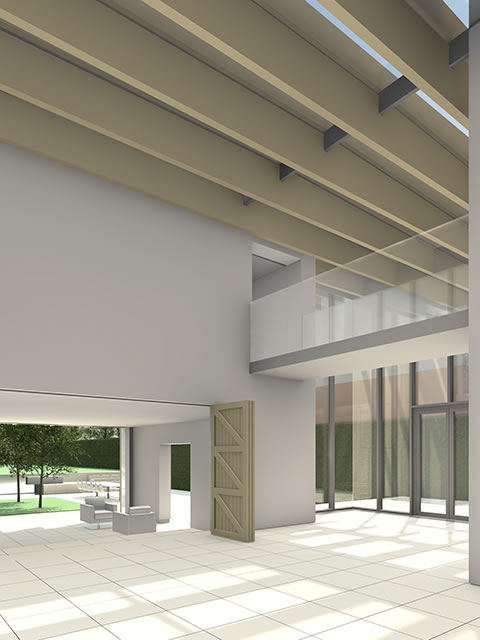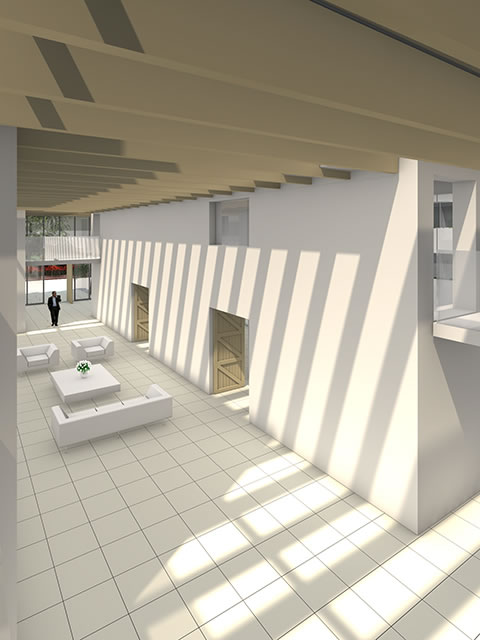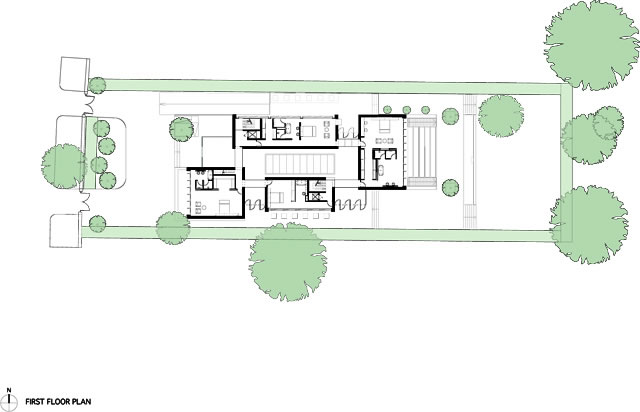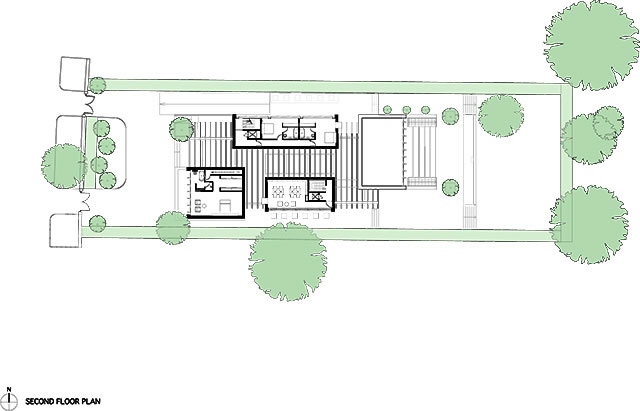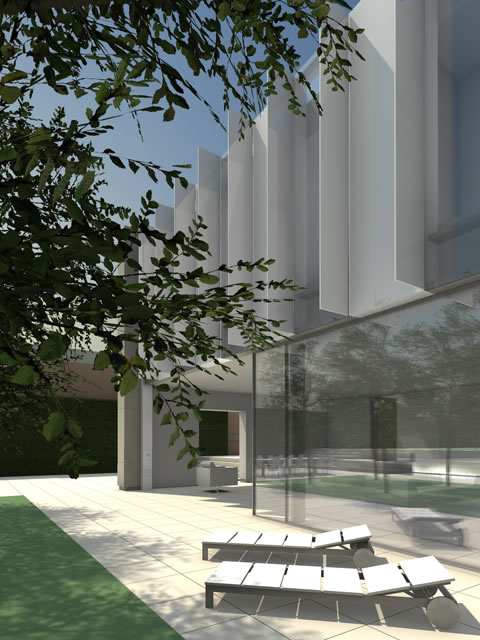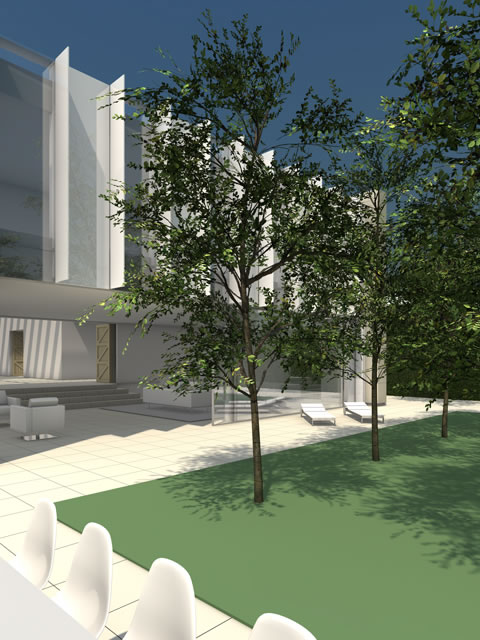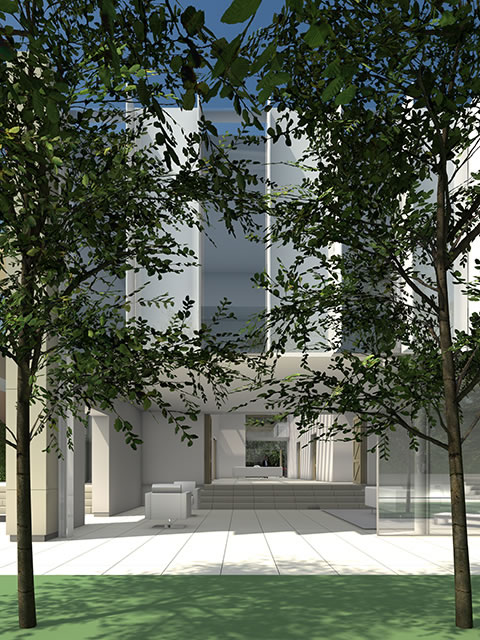Previous
Next
A significant new house for a couple, their family, and their major art collection. The design takes the form of a series of “houses” grouped round a central internal atrium. Each “house” contains a group of activities: bar, study, library, etc. The atrium is treated as an external space and has double height walls for hanging large pieces of contemporary art. Light filters down into the space from above through oak louvres. Spaces are set out to give views through to the walled garden containing sculpture. The atrium has a glass floor allowing light into the basement where the swimming pool, gym and small cinema are located. The palette for the group of buildings is limestone for wall cladding and floors, plate glass, oak louvres and doors with aluminium for the elegant bridges. The project is under construction.
Stephen Marshall Architects
Gainsborough Studios
Islington, London
N1 5EB
Tel: 020 7033 3130
enquiries@marshallarchitects.co.uk
