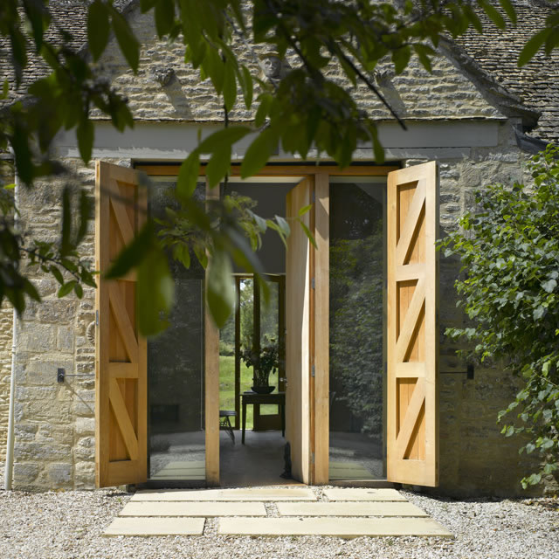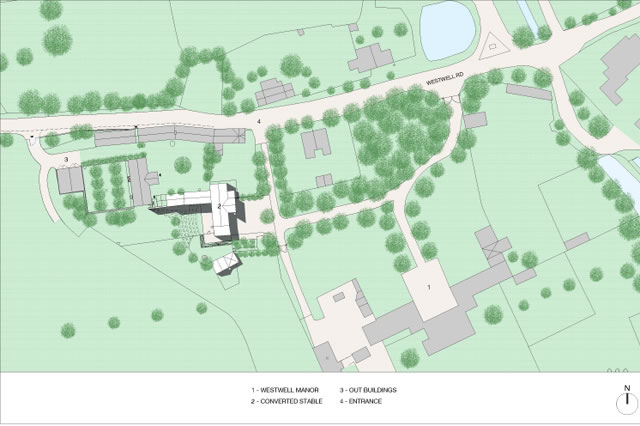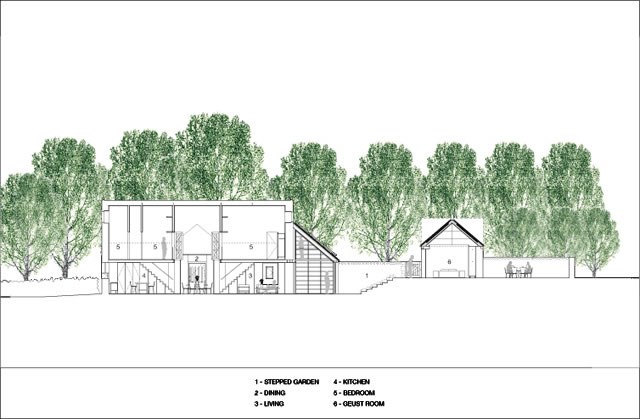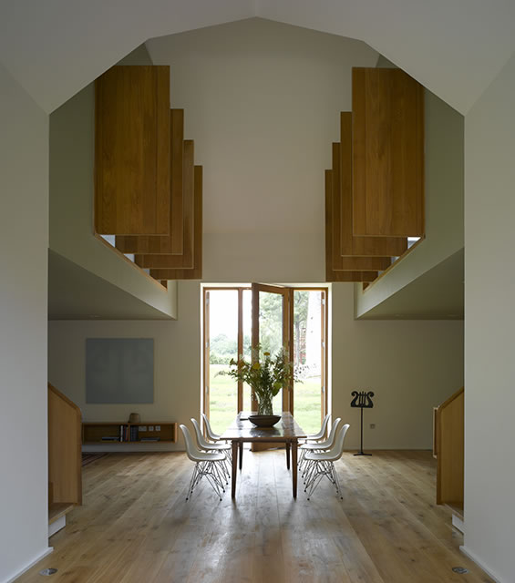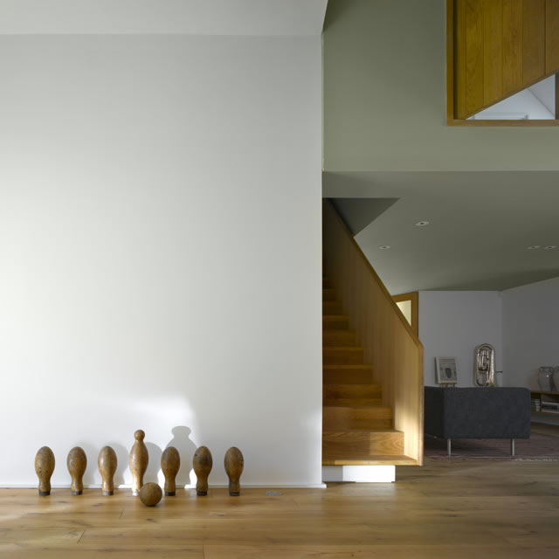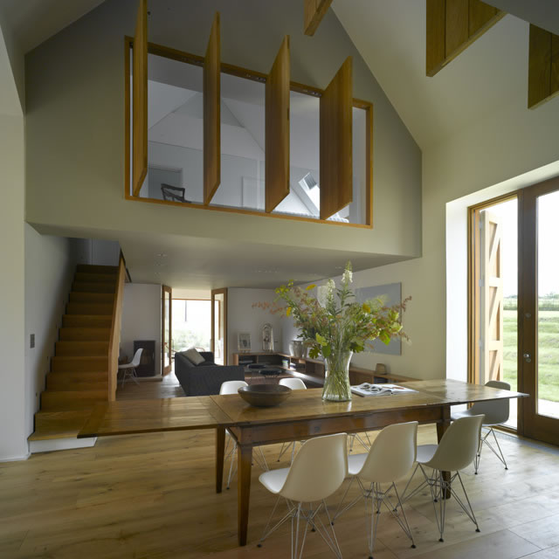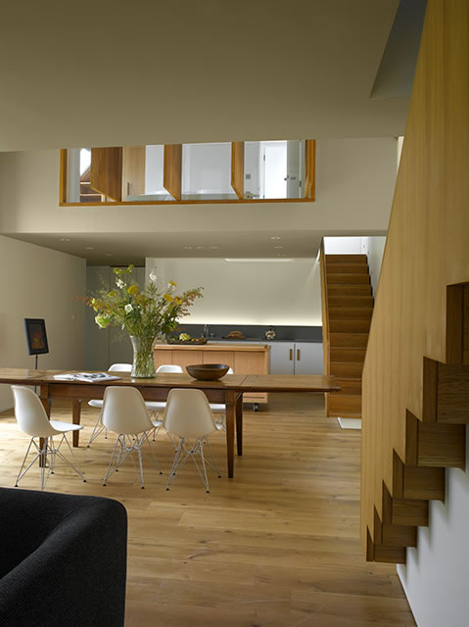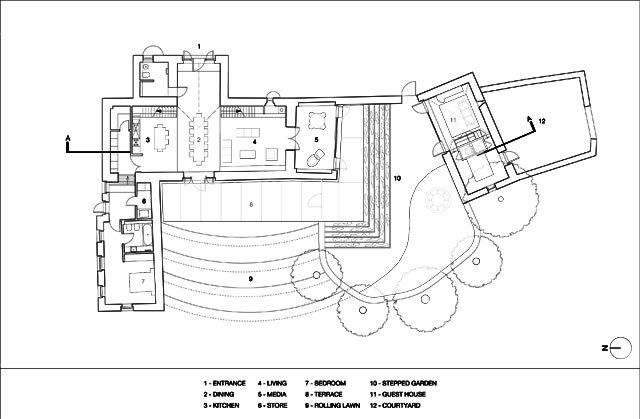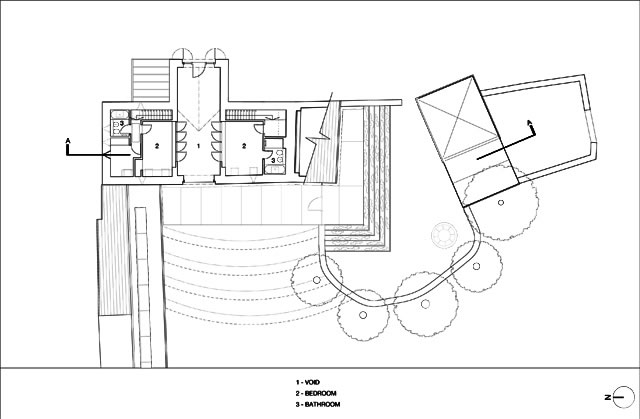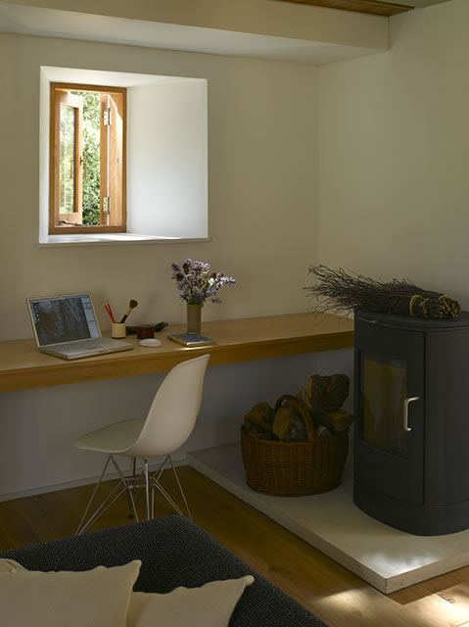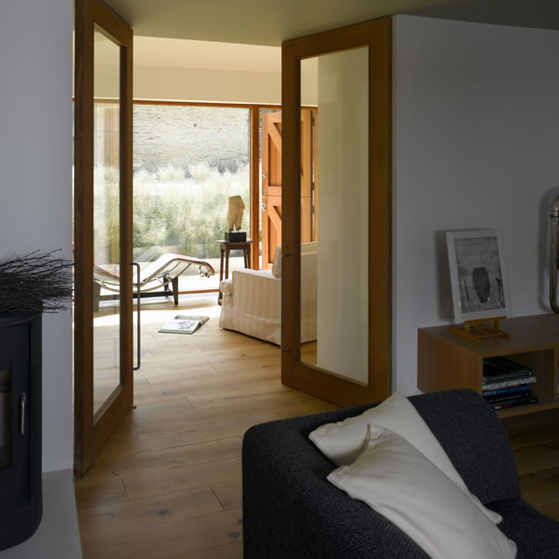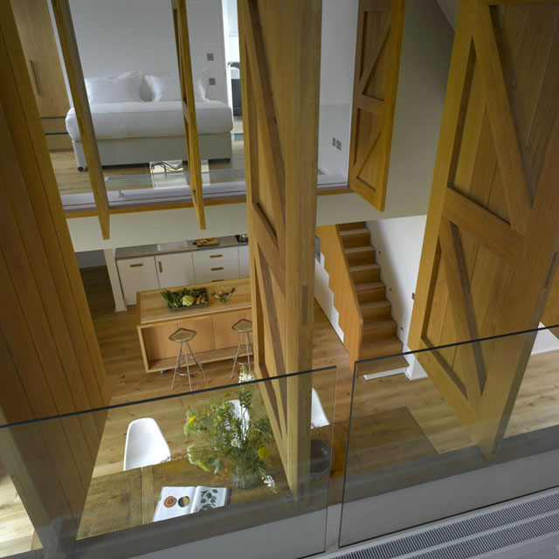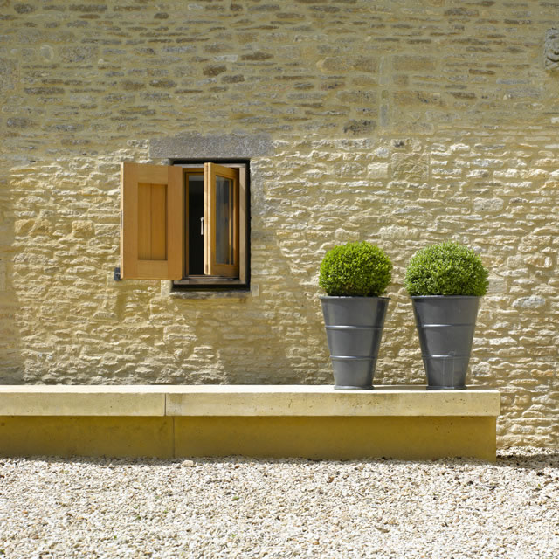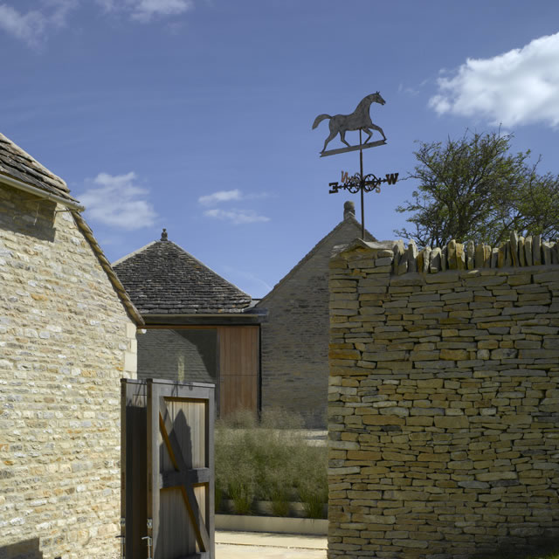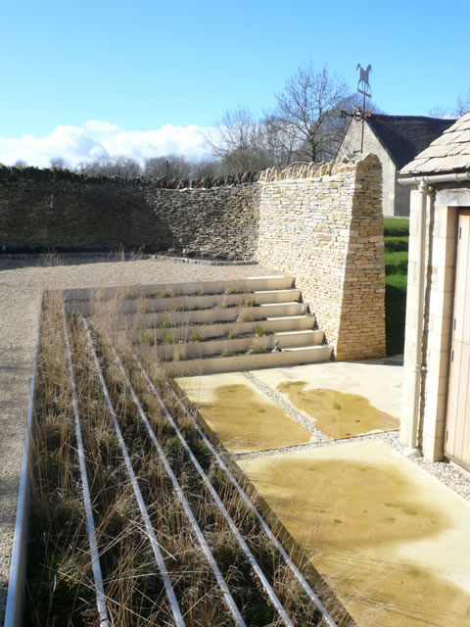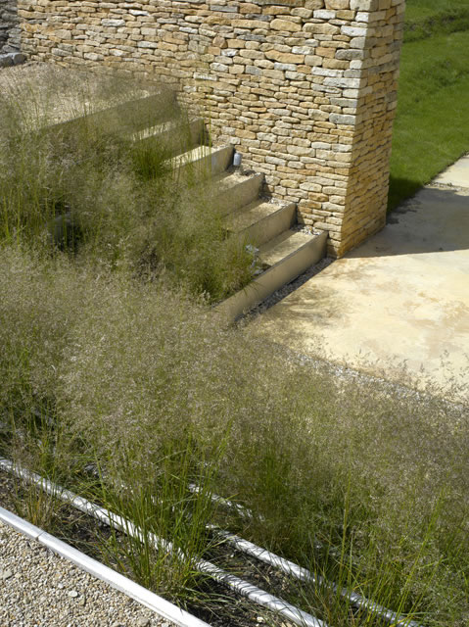Previous
Next
Value: withheld
Client: withheld
Construction: June 2008
Munkenbeck+Marshall project, Stephen Marshall Partner in charge
The Manor House at Westwell is a very fine example of a west Oxfordshire stone manor in an unspoilt small hamlet near Burford. A family member wanted to convert the stone stable block into an occasional residence and another small stone building into a spare room that could also be used as a consulting room.
To retain the spacious feel of the double-height barn-like space the architects decided not to install the familiar balcony across the space accessed by a single stair. Instead two small timber staircases allow access on each side and leave the central space free. This gives the whole conversion a sense of lofty scale. The use throughout of the practice’s trademark tall oak ledged braced doors suits this rural building. When the four screen doors are all open on each side of the upper space they appear to hang like rows of medieval banners in a rustic great hall. Bedrooms and bathrooms are all on the upper floor and the ground floor has an open-plan dining, kitchen and living space.
Stephen Marshall Architects
Gainsborough Studios
Islington, London
N1 5EB
Tel: 020 7033 3130
enquiries@marshallarchitects.co.uk
